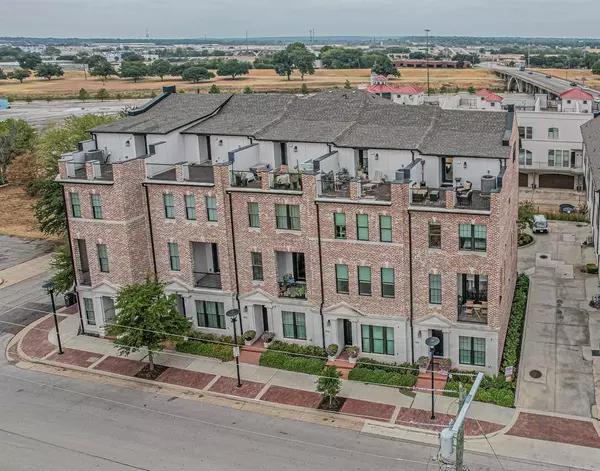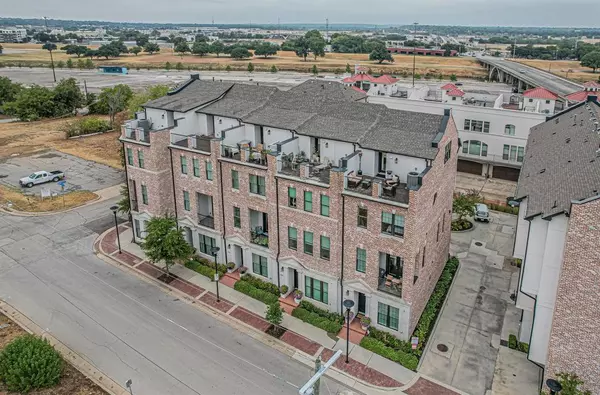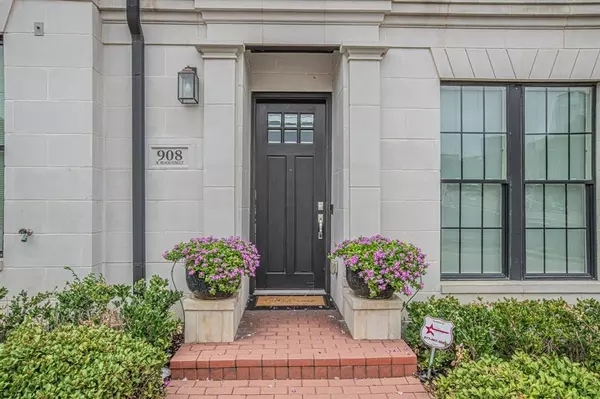For more information regarding the value of a property, please contact us for a free consultation.
908 W Peach Street Fort Worth, TX 76102
Want to know what your home might be worth? Contact us for a FREE valuation!

Our team is ready to help you sell your home for the highest possible price ASAP
Key Details
Property Type Townhouse
Sub Type Townhouse
Listing Status Sold
Purchase Type For Sale
Square Footage 2,223 sqft
Price per Sqft $303
Subdivision Fields Hillside Add
MLS Listing ID 20434092
Sold Date 11/13/23
Style Traditional
Bedrooms 3
Full Baths 3
Half Baths 1
HOA Fees $250/mo
HOA Y/N Mandatory
Year Built 2016
Lot Size 1,001 Sqft
Acres 0.023
Lot Dimensions tbv
Property Description
A gorgeous corner unit steps away from downtown FW and the Trinity River Trails. Located at mile 0 of the 70+ miles of the trail system at Panther Island. The townhome is 4 stories including a rooftop deck. Level 2 boasts an open concept living space with kitchen featuring white granite counter tops, Bosch stainless steel appliances with 5-burner gas cooktop, convection oven and a 5.5ft eat-in granite island. Cabinets are soft-close, custom stacked and feature glass doors. Huge kitchen windows allow for a naturally bright interior. Level 2 ceilings are a soaring 12-feet with beautiful hardwood floors. Primary suite on level 3 has a walk-in closet, deep soak-in tub, marble countertops and floors and separate shower. Unit includes ECO-HIP energy-saving features, 2x6 sidewalls, 16+ Seer, tankless water, radiant barrier, Air Renew drywall (permanently removes VOCs). Amazing amount of storage in the home including a huge walk-in attic space. Home is pre-wired for an elevator.
Location
State TX
County Tarrant
Community Community Sprinkler
Direction From I30, exit Forest Park Blvd North. Turn left on Purcey St. Turn right on W Peach St. The destination is on your left.
Rooms
Dining Room 1
Interior
Interior Features Cable TV Available, Eat-in Kitchen, Granite Counters, High Speed Internet Available, Kitchen Island, Multiple Staircases, Open Floorplan, Pantry, Sound System Wiring
Heating Central, Natural Gas, Zoned
Cooling Ceiling Fan(s), Central Air, Electric, Zoned
Flooring Ceramic Tile, Marble, Stone, Wood
Appliance Dishwasher, Disposal, Electric Oven, Gas Cooktop, Microwave, Plumbed For Gas in Kitchen
Heat Source Central, Natural Gas, Zoned
Laundry Electric Dryer Hookup, In Hall, Full Size W/D Area, Washer Hookup
Exterior
Exterior Feature Balcony
Garage Spaces 2.0
Community Features Community Sprinkler
Utilities Available Cable Available, City Sewer, City Water, Community Mailbox, Concrete, Curbs, Sidewalk, Underground Utilities
Roof Type Composition
Total Parking Spaces 2
Garage Yes
Building
Lot Description Corner Lot, Level
Story Three Or More
Foundation Slab
Level or Stories Three Or More
Structure Type Brick
Schools
Elementary Schools Charlesnas
Middle Schools Riverside
High Schools Carter Riv
School District Fort Worth Isd
Others
Restrictions Architectural,Deed,Development
Ownership see records
Acceptable Financing Cash, Conventional
Listing Terms Cash, Conventional
Financing Cash
Read Less

©2025 North Texas Real Estate Information Systems.
Bought with Ashley Sartain • Burt Ladner Real Estate LLC



