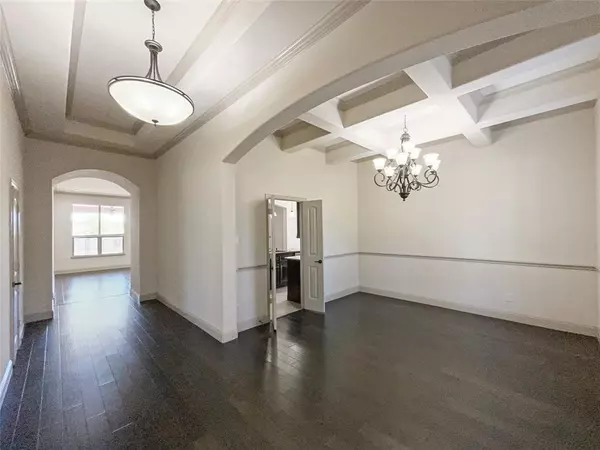For more information regarding the value of a property, please contact us for a free consultation.
10708 San Simeon Lane Fort Worth, TX 76179
Want to know what your home might be worth? Contact us for a FREE valuation!

Our team is ready to help you sell your home for the highest possible price ASAP
Key Details
Property Type Single Family Home
Sub Type Single Family Residence
Listing Status Sold
Purchase Type For Sale
Square Footage 2,830 sqft
Price per Sqft $229
Subdivision Lago Vista At Bonds Ranch Add
MLS Listing ID 20457449
Sold Date 11/20/23
Bedrooms 4
Full Baths 3
HOA Fees $70/ann
HOA Y/N Mandatory
Year Built 2013
Annual Tax Amount $13,667
Lot Size 1.041 Acres
Acres 1.041
Property Description
Welcome to your dream home! This house has it all! From the natural color palette to the private in-ground pool in the backyard, you will love all the features this home has to offer. The living room features a fireplace, perfect for cozy nights in. The kitchen is a chef's dream with a center island and a nice backsplash. The master bedroom has a walk-in closet, and the other rooms offer flexible living space. The primary bathroom has a separate tub and shower, double sinks, and good under sink storage. Outside, there is a fenced in backyard with a private in-ground pool and a sitting area for you to enjoy. This home is perfect for relaxing and entertaining. Don't miss out on this amazing property! This home has been virtually staged to illustrate its potential.
Location
State TX
County Tarrant
Community Community Pool
Direction Head west on W Bonds Ranch Rd At the roundabout, continue straight to stay on W Bonds Ranch Rd Turn left onto Molina Turn right onto Los Rios Dr Turn left onto San Simeon Ln
Rooms
Dining Room 1
Interior
Interior Features Other
Heating Electric
Cooling Central Air
Flooring Carpet, Ceramic Tile, Hardwood
Fireplaces Number 1
Fireplaces Type Wood Burning
Appliance Dishwasher, Electric Oven, Electric Range, Microwave
Heat Source Electric
Exterior
Garage Spaces 3.0
Pool In Ground
Community Features Community Pool
Utilities Available City Sewer, City Water
Roof Type Asphalt
Total Parking Spaces 3
Garage Yes
Private Pool 1
Building
Story One
Foundation Other
Level or Stories One
Structure Type Brick,Wood
Schools
Elementary Schools Eaglemount
Middle Schools Wayside
High Schools Boswell
School District Eagle Mt-Saginaw Isd
Others
Ownership Opendoor Property Trust I
Acceptable Financing Cash, Conventional, VA Loan
Listing Terms Cash, Conventional, VA Loan
Financing Texas Vet
Read Less

©2025 North Texas Real Estate Information Systems.
Bought with Tracy Babbitt • South Estates Realty



