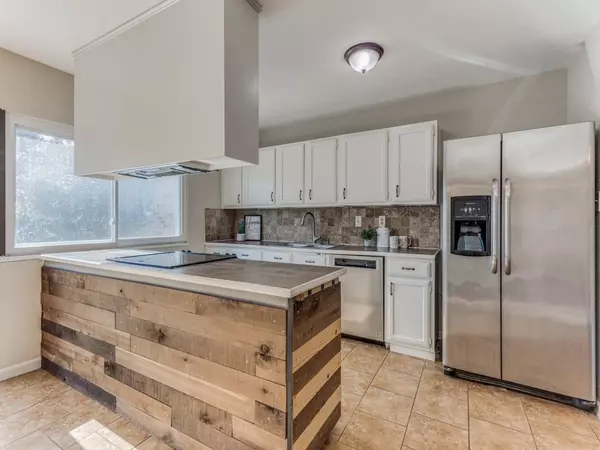For more information regarding the value of a property, please contact us for a free consultation.
540 White Oak Street Allen, TX 75002
Want to know what your home might be worth? Contact us for a FREE valuation!

Our team is ready to help you sell your home for the highest possible price ASAP
Key Details
Property Type Single Family Home
Sub Type Single Family Residence
Listing Status Sold
Purchase Type For Sale
Square Footage 1,847 sqft
Price per Sqft $189
Subdivision Oak Hill
MLS Listing ID 20472778
Sold Date 12/27/23
Style Ranch,Traditional
Bedrooms 4
Full Baths 2
HOA Y/N None
Year Built 1981
Annual Tax Amount $5,409
Lot Size 7,405 Sqft
Acres 0.17
Property Description
Charming 4 Bedroom 2 Bathroom Ranch-Style Home in the Quiet Neighborhood of Oak Hill. Fabulous Location in Allen close to Hwy 75, Shopping and Dining. No HOA. Large Living Room with Wood Burning Fireplace with Hearth connects to Formal Dining Room. Kitchen includes Painted White Cabinets, Shiplap Peninsula and Stainless-Steel Appliances including Electric Range, Dishwasher and Microwave. Breakfast Nook and Additional Living Room off of Kitchen. Primary Bedroom has ensuite Bathroom including Previously Updated Shower with Niche. 3 Guest Bedrooms share Hall Bathroom. Backyard has open Patio and Wood Fence. High Efficiency Windows Installed in 2018. HVAC 2017. Recent Wall and Ceiling Paint throughout House 11-2023. Roof 2018.
Location
State TX
County Collin
Direction From Highway 75, Go East on Bethany Drive, Turn Left on Jupiter, Turn Left on White Oak. House will be on Left.
Rooms
Dining Room 2
Interior
Interior Features Cable TV Available
Heating Central, Electric, Fireplace(s)
Cooling Ceiling Fan(s), Central Air, Electric
Flooring Carpet, Tile, Wood
Fireplaces Number 1
Fireplaces Type Living Room, Wood Burning
Appliance Dishwasher, Disposal, Electric Range, Microwave
Heat Source Central, Electric, Fireplace(s)
Laundry Electric Dryer Hookup, In Hall, Full Size W/D Area, Washer Hookup
Exterior
Garage Spaces 2.0
Fence Back Yard, Wood
Utilities Available Cable Available, City Sewer, City Water, Curbs, Sidewalk, Underground Utilities
Roof Type Composition
Total Parking Spaces 2
Garage Yes
Building
Lot Description Few Trees, Interior Lot, Landscaped, Subdivision
Story One
Foundation Slab
Level or Stories One
Structure Type Brick
Schools
Elementary Schools Boyd
Middle Schools Ereckson
High Schools Allen
School District Allen Isd
Others
Ownership See Tax Rolls
Acceptable Financing Cash, Conventional, FHA, VA Loan
Listing Terms Cash, Conventional, FHA, VA Loan
Financing Cash
Read Less

©2025 North Texas Real Estate Information Systems.
Bought with Charles Fansler • eXp Realty LLC



