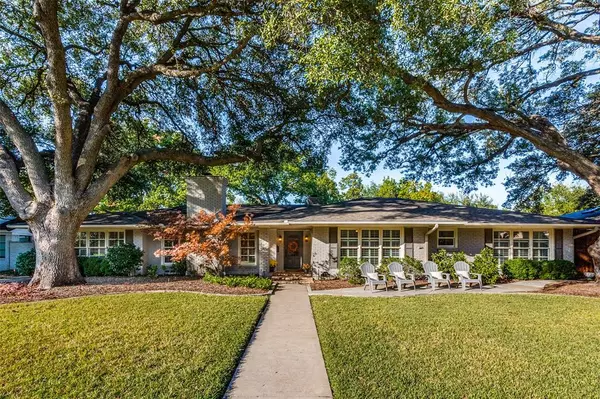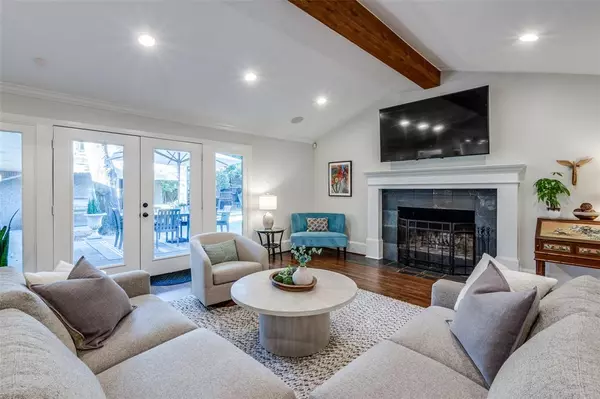For more information regarding the value of a property, please contact us for a free consultation.
6241 Boca Raton Drive Dallas, TX 75230
Want to know what your home might be worth? Contact us for a FREE valuation!

Our team is ready to help you sell your home for the highest possible price ASAP
Key Details
Property Type Single Family Home
Sub Type Single Family Residence
Listing Status Sold
Purchase Type For Sale
Square Footage 4,734 sqft
Price per Sqft $390
Subdivision Preston Haven Estates
MLS Listing ID 20474502
Sold Date 12/28/23
Style Ranch,Traditional
Bedrooms 5
Full Baths 4
Half Baths 1
HOA Y/N None
Year Built 1955
Annual Tax Amount $52,752
Lot Size 0.376 Acres
Acres 0.376
Lot Dimensions 100 x 160
Property Description
Charming Preston Hollow home tucked away in a quiet, upscale pocket. Generous 100'x160' lot with magnificent trees. 5 oversized bedrooms, 4.1 baths and 2 living areas... with the 5th bedroom being a 700+sq.ft. flexible space with a full bath ideal for a private guest suite, office, gym, studio, or any combination of these! Fantastic flow between the den, formal living, dining & kitchen with fresh white cabinetry, granite countertops & island, stainless appliances, wine cooler, farm sink & double ovens. Other highlights include a vaulted den ceiling, 2 fireplaces, hardwood flooring in most rooms, plantation shutters & built-in speakers. The primary suite offers a jetted tub, sep. shower, dual sinks & 2 walk-in closets. Outside you'll find multiple bluestone patios, one of which is covered with a fireplace, a built-in grill, large lawn & an attached 2-car garage within a gated driveway. All this just minutes from various private schools and Preston-Royal+Preston-Forest shopping & dining!
Location
State TX
County Dallas
Direction GPS
Rooms
Dining Room 1
Interior
Interior Features Built-in Features, Built-in Wine Cooler, Cable TV Available, Decorative Lighting, Double Vanity, Dry Bar, Flat Screen Wiring, Granite Counters, High Speed Internet Available, Kitchen Island, Open Floorplan, Pantry, Sound System Wiring, Vaulted Ceiling(s), Walk-In Closet(s)
Heating Central, Fireplace(s), Natural Gas, Zoned
Cooling Ceiling Fan(s), Central Air, Electric, Zoned
Flooring Carpet, Hardwood, Stone, Tile, Wood
Fireplaces Number 3
Fireplaces Type Dining Room, Gas, Gas Starter, Living Room, Outside
Appliance Built-in Gas Range, Dishwasher, Disposal, Gas Cooktop, Plumbed For Gas in Kitchen, Vented Exhaust Fan
Heat Source Central, Fireplace(s), Natural Gas, Zoned
Exterior
Exterior Feature Covered Patio/Porch, Rain Gutters
Garage Spaces 2.0
Fence Wood
Utilities Available Cable Available, City Sewer, City Water, Electricity Available, Individual Gas Meter, Natural Gas Available
Roof Type Composition
Total Parking Spaces 2
Garage Yes
Building
Lot Description Interior Lot, Landscaped, Lrg. Backyard Grass, Many Trees
Story One and One Half
Foundation Pillar/Post/Pier
Level or Stories One and One Half
Structure Type Brick
Schools
Elementary Schools Pershing
Middle Schools Benjamin Franklin
High Schools Hillcrest
School District Dallas Isd
Others
Ownership see DCAD
Acceptable Financing Cash, Conventional, VA Loan
Listing Terms Cash, Conventional, VA Loan
Financing Cash
Read Less

©2025 North Texas Real Estate Information Systems.
Bought with Hattee Taylor • Allie Beth Allman & Assoc.



