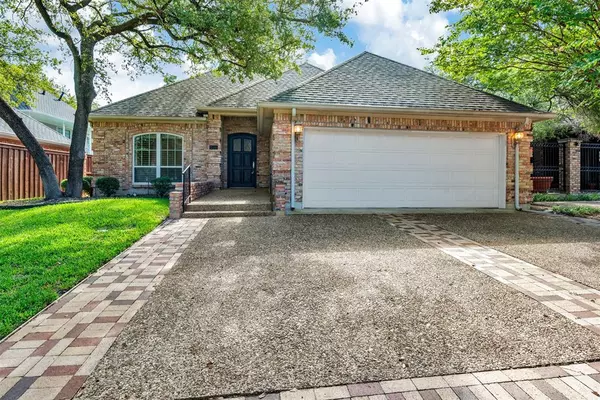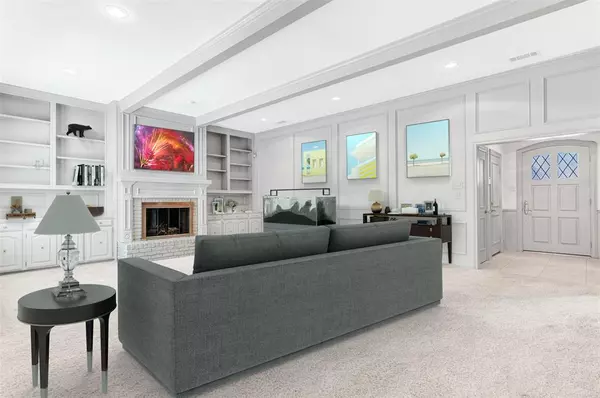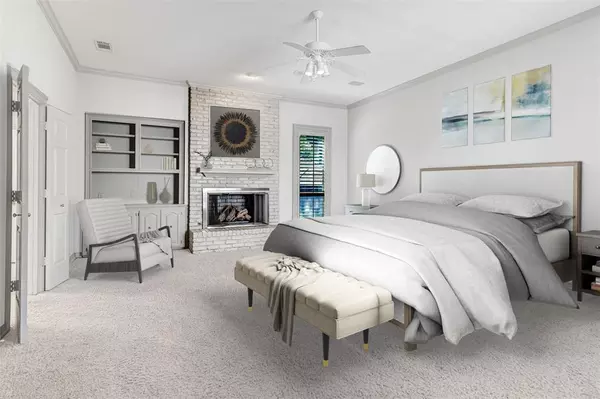For more information regarding the value of a property, please contact us for a free consultation.
5006 Village Place Dallas, TX 75248
Want to know what your home might be worth? Contact us for a FREE valuation!

Our team is ready to help you sell your home for the highest possible price ASAP
Key Details
Property Type Single Family Home
Sub Type Single Family Residence
Listing Status Sold
Purchase Type For Sale
Square Footage 2,534 sqft
Price per Sqft $266
Subdivision Bent Tree Village 01 Rep
MLS Listing ID 20448096
Sold Date 12/28/23
Style Traditional
Bedrooms 3
Full Baths 2
HOA Fees $133/qua
HOA Y/N Mandatory
Year Built 1982
Annual Tax Amount $11,961
Lot Size 6,838 Sqft
Acres 0.157
Property Description
A true gem in the highly desired BENT TREE VILLAGE. This immaculate, one-story custom home is nestled on a quiet, cul-de-sac lot with an impressive landscaped curb appeal. This luxurious 3 bedroom 2 bathroom home boasts vaulted ceilings with an abundance of windows that flood the interior with natural light, plantation shutters, fresh neutral paint, designer lighting, custom cabinetry, built-ins, and moldings & millwork throughout. Enjoy formal dining, an inviting living room with built-ins, fireplace, and wet bar, making it an ideal setting for entertaining! The well-appointed kitchen opens to a sunny breakfast nook with backyard access. Retreat to the master bedroom with fireplace, sitting area, & en-suite bath. Two additional split bedrooms provide space for family & guests, or a home office. Extended back patio features a built-in outdoor kitchen, including a gas grill & sink. Enjoy easy greenbelt access for quick walks to Bent Tree Country Club, DNT, and local shops & fine dining.
Location
State TX
County Dallas
Direction From Preston Road go West on Westgrove Drive, continue 1.2 miles to Village Lane go North then make a Left onto Village Place. Home is on the Right. Welcome!
Rooms
Dining Room 2
Interior
Interior Features Built-in Features, Built-in Wine Cooler, Cable TV Available, Chandelier, Decorative Lighting, Double Vanity, Granite Counters, High Speed Internet Available, Paneling, Pantry, Vaulted Ceiling(s), Wainscoting, Walk-In Closet(s), Wet Bar
Heating Central, Electric, Natural Gas, Zoned
Cooling Ceiling Fan(s), Central Air, Electric, Zoned
Flooring Carpet, Ceramic Tile
Fireplaces Number 2
Fireplaces Type Brick, Gas, Gas Logs, Gas Starter, Living Room, Master Bedroom, Wood Burning
Appliance Dishwasher, Disposal, Electric Cooktop, Electric Oven, Gas Water Heater, Convection Oven, Double Oven
Heat Source Central, Electric, Natural Gas, Zoned
Laundry Electric Dryer Hookup, Utility Room, Full Size W/D Area, Washer Hookup
Exterior
Exterior Feature Attached Grill, Garden(s), Gas Grill, Rain Gutters, Outdoor Kitchen
Garage Spaces 2.0
Fence Brick, Metal, Wood
Utilities Available Cable Available, City Sewer, City Water, Concrete, Curbs, Individual Gas Meter, Individual Water Meter, Sidewalk, Underground Utilities
Roof Type Composition
Total Parking Spaces 2
Garage Yes
Building
Lot Description Cul-De-Sac, Few Trees, Interior Lot, Landscaped, Sprinkler System, Subdivision
Story One
Foundation Slab
Level or Stories One
Structure Type Brick
Schools
Elementary Schools Jerry Junkins
Middle Schools Walker
High Schools White
School District Dallas Isd
Others
Ownership ON FILE
Acceptable Financing Cash, Conventional
Listing Terms Cash, Conventional
Financing Cash
Read Less

©2025 North Texas Real Estate Information Systems.
Bought with Donna Bradshaw • RE/MAX DFW Associates



