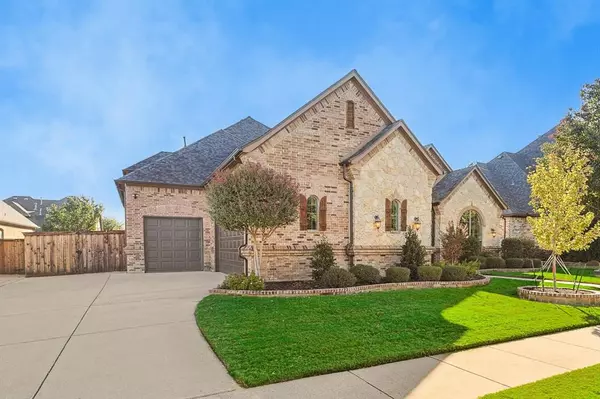For more information regarding the value of a property, please contact us for a free consultation.
8104 Long Trail Drive North Richland Hills, TX 76182
Want to know what your home might be worth? Contact us for a FREE valuation!

Our team is ready to help you sell your home for the highest possible price ASAP
Key Details
Property Type Single Family Home
Sub Type Single Family Residence
Listing Status Sold
Purchase Type For Sale
Square Footage 3,824 sqft
Price per Sqft $195
Subdivision Forest Glenn West Ph Ii
MLS Listing ID 20472329
Sold Date 12/29/23
Style Traditional
Bedrooms 3
Full Baths 3
Half Baths 1
HOA Fees $15
HOA Y/N Mandatory
Year Built 2006
Annual Tax Amount $14,832
Lot Size 10,018 Sqft
Acres 0.23
Property Description
Introducing an exquisitely built home. Upon entering, you'll be captivated by the stunning hand-scraped hardwood floors that provide an inviting ambiance. The heart of this home is the gourmet kitchen, equipped with top-of-the-line appliances and granite countertops. An impressive, refrigerated wine cellar is perfect for wine enthusiasts. A generously sized game room and dedicated media room offer the perfect spaces for recreation and movie nights. A spacious office, ideal for those working from home. The outdoor oasis is equally impressive, featuring a refreshing pool and spa, set on an oversized lot, providing ample space for outdoor gatherings and relaxation. The 3-car garage includes an extra-long single garage, perfect for storying a boat. Plus, a built-out attic space ensures plenty room for storage. Many recent updates include high impact roof, water heaters, pool heaters and all new toilets just to name a few.
Location
State TX
County Tarrant
Community Curbs, Sidewalks
Direction From Davis Blvd go West on North Tarrant. Turn left on Smithfield. Turn Left on Acorn (1st left). Turn left on Long Trail. Property on right.
Rooms
Dining Room 2
Interior
Interior Features Built-in Features, Built-in Wine Cooler, Cable TV Available, Decorative Lighting, Eat-in Kitchen, Granite Counters, High Speed Internet Available, Kitchen Island, Pantry, Walk-In Closet(s)
Heating Central, Natural Gas, Zoned
Cooling Ceiling Fan(s), Central Air, Electric, Zoned
Flooring Carpet, Ceramic Tile, Hardwood
Fireplaces Number 1
Fireplaces Type Gas Logs, Gas Starter, Stone
Appliance Dishwasher, Disposal, Electric Oven, Gas Cooktop, Convection Oven, Plumbed For Gas in Kitchen
Heat Source Central, Natural Gas, Zoned
Laundry Electric Dryer Hookup, Full Size W/D Area, Washer Hookup
Exterior
Exterior Feature Covered Patio/Porch, Rain Gutters, Lighting
Garage Spaces 3.0
Fence Wood
Pool Gunite, Heated, In Ground, Pool Sweep, Pool/Spa Combo, Sport
Community Features Curbs, Sidewalks
Utilities Available City Sewer, City Water, Concrete, Curbs, Sidewalk, Underground Utilities
Roof Type Composition
Total Parking Spaces 3
Garage Yes
Private Pool 1
Building
Lot Description Few Trees, Interior Lot, Sprinkler System, Subdivision
Story Two
Foundation Slab
Level or Stories Two
Structure Type Brick,Rock/Stone
Schools
Elementary Schools Liberty
Middle Schools Indian Springs
High Schools Keller
School District Keller Isd
Others
Ownership Weichert Workforce Mobility
Acceptable Financing Cash, Conventional, FHA, VA Loan
Listing Terms Cash, Conventional, FHA, VA Loan
Financing VA
Read Less

©2025 North Texas Real Estate Information Systems.
Bought with Brianna Elliston • JPAR - Frisco



