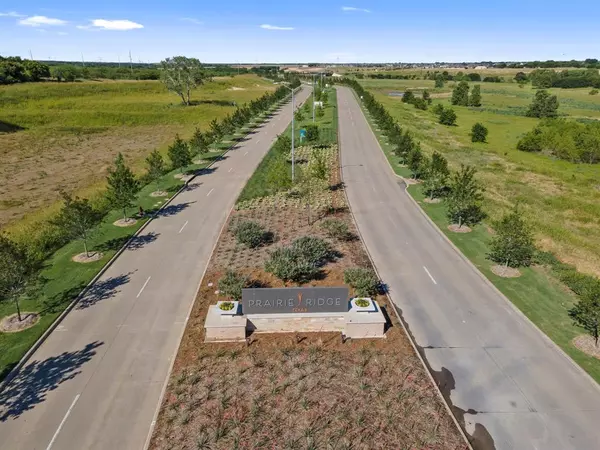For more information regarding the value of a property, please contact us for a free consultation.
7514 Prairie Holly Lane Grand Prairie, TX 76084
Want to know what your home might be worth? Contact us for a FREE valuation!

Our team is ready to help you sell your home for the highest possible price ASAP
Key Details
Property Type Single Family Home
Sub Type Single Family Residence
Listing Status Sold
Purchase Type For Sale
Square Footage 2,221 sqft
Price per Sqft $186
Subdivision Prairie Ridge
MLS Listing ID 20475817
Sold Date 01/30/24
Style Traditional
Bedrooms 4
Full Baths 3
HOA Fees $54/ann
HOA Y/N Mandatory
Year Built 2023
Lot Size 6,359 Sqft
Acres 0.146
Lot Dimensions 53x120
Property Description
Built by M-I Homes. Welcome to this stunning new construction home in the amenity-rich community of Prairie Ridge. This 1-story home includes 4-bedrooms, an open flex room, 3 full bathrooms, and a 2-car garage. Enjoy impressive upgrades including wood-look tile flooring in the main living spaces, stainless steel appliances in the kitchen, marble-inspired wall tile in the bathrooms, and even a covered patio to enjoy your beautifully landscaped backyard. Step inside an discover a bedroom with an en-suite bathroom and walk-in closet, located just off the foyer. Across the hall resides another full bath and 2 bedrooms. Continue past the open flex room that could easily serve as your new home office, and step into the heart of the home, filled with an abundance of natural light. The kitchen features plenty of cabinetry, granite countertops, and a large island. The owner's suite is tucked at the back of the home and includes an extended bay window. Schedule your visit to see this home today!
Location
State TX
County Ellis
Community Community Pool, Greenbelt, Jogging Path/Bike Path, Park, Playground, Sidewalks
Direction Take I-35E Ramp. Exit 428B. Take Exit 32B for PGBT Toll South. Take Interstate 20 W toward Ft. Worth. Exit 453B for TX-360 S. Continue straight onto TX-360 S. Turn left onto US-287 S. Turn right onto Prairie Ridge Blvd. Continue for 1 mile and then turn right onto Button Bush Drive.
Rooms
Dining Room 1
Interior
Interior Features Cable TV Available, Decorative Lighting, Kitchen Island, Open Floorplan, Walk-In Closet(s)
Heating Central, Natural Gas
Cooling Ceiling Fan(s), Central Air, Electric
Flooring Carpet, Ceramic Tile
Appliance Dishwasher, Disposal, Gas Oven, Gas Range, Gas Water Heater, Tankless Water Heater, Vented Exhaust Fan
Heat Source Central, Natural Gas
Laundry Utility Room, Full Size W/D Area, Washer Hookup
Exterior
Exterior Feature Covered Patio/Porch, Rain Gutters, Private Yard
Garage Spaces 2.0
Fence Wood
Community Features Community Pool, Greenbelt, Jogging Path/Bike Path, Park, Playground, Sidewalks
Utilities Available City Sewer, City Water, Community Mailbox, Individual Gas Meter, Individual Water Meter
Roof Type Composition
Total Parking Spaces 2
Garage Yes
Building
Lot Description Few Trees, Interior Lot, Landscaped, Sprinkler System, Subdivision
Story One
Foundation Slab
Level or Stories One
Structure Type Brick
Schools
Elementary Schools Vitovsky
Middle Schools Frank Seale
High Schools Midlothian
School District Midlothian Isd
Others
Restrictions Deed
Ownership MI Homes
Acceptable Financing Cash, Conventional, FHA, VA Loan
Listing Terms Cash, Conventional, FHA, VA Loan
Financing FHA
Special Listing Condition Deed Restrictions
Read Less

©2025 North Texas Real Estate Information Systems.
Bought with Non-Mls Member • NON MLS



