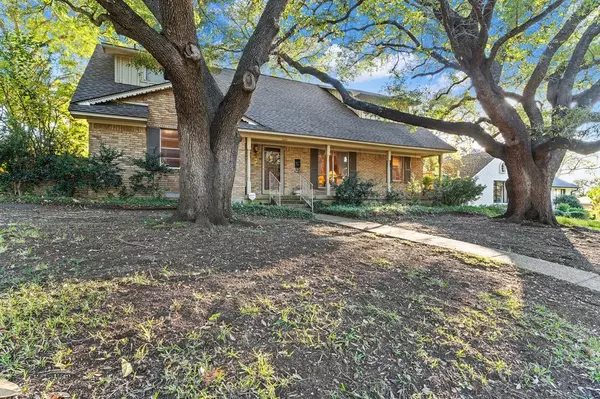For more information regarding the value of a property, please contact us for a free consultation.
9412 Angleridge Road Dallas, TX 75238
Want to know what your home might be worth? Contact us for a FREE valuation!

Our team is ready to help you sell your home for the highest possible price ASAP
Key Details
Property Type Single Family Home
Sub Type Single Family Residence
Listing Status Sold
Purchase Type For Sale
Square Footage 2,689 sqft
Price per Sqft $213
Subdivision White Rock North
MLS Listing ID 20474305
Sold Date 02/13/24
Style Traditional
Bedrooms 4
Full Baths 2
HOA Fees $20/ann
HOA Y/N Voluntary
Year Built 1963
Annual Tax Amount $15,154
Lot Size 8,624 Sqft
Acres 0.198
Property Description
This home is a diamond in the rough with tons of potential, in highly desirable White Rock North neighborhood and White Rock Elementary attendance zone. Pier and beam foundation. Stacked formals at front of house, and generous sized family room with fireplace next to the kitchen and breakfast room. Wood floors under carpet in family room. Key for gas logs is on the mantle, and the gas starter is in the floor by the sliding door. Primary bedroom and secondary bedroom on the main level. Only one bathroom on the main level. Two big bedrooms and nice full bath upstairs. There was a leak at the bathroom sink upstairs and that's why the vanity was replaced. 2-car garage with big closet and attached carport plus extra parking pad. Yard has sprinkler system. Swimming pool is an added bonus! Roof 11 years old - HVAC old - water heater almost new. Bring your imagination and your contractor.
Location
State TX
County Dallas
Direction From Abrams go east on Walnut Hill. Cross Skillman and turn left onto Meadowhill Drive - quick left onto Angleridge Drive. 9412 Angleridge is on the left.
Rooms
Dining Room 2
Interior
Interior Features Cable TV Available, Double Vanity, Eat-in Kitchen, High Speed Internet Available, Paneling, Walk-In Closet(s)
Heating Central, Natural Gas
Cooling Central Air, Electric
Fireplaces Number 1
Fireplaces Type Brick, Gas Logs
Appliance Dishwasher, Electric Cooktop, Electric Oven, Gas Water Heater
Heat Source Central, Natural Gas
Laundry Electric Dryer Hookup, Utility Room, Full Size W/D Area, Washer Hookup
Exterior
Garage Spaces 2.0
Carport Spaces 2
Fence Net, Wood
Pool Diving Board, In Ground
Utilities Available Alley, Cable Available, City Sewer, City Water, Curbs, Individual Gas Meter, Natural Gas Available, Overhead Utilities
Roof Type Composition
Total Parking Spaces 4
Garage Yes
Private Pool 1
Building
Lot Description Few Trees, Sprinkler System, Subdivision
Story Two
Foundation Pillar/Post/Pier
Level or Stories Two
Structure Type Brick
Schools
Elementary Schools White Rock
High Schools Lake Highlands
School District Richardson Isd
Others
Ownership See Agent
Acceptable Financing Cash, Conventional
Listing Terms Cash, Conventional
Financing Conventional
Read Less

©2025 North Texas Real Estate Information Systems.
Bought with Amy Timmerman • Dave Perry Miller Real Estate



