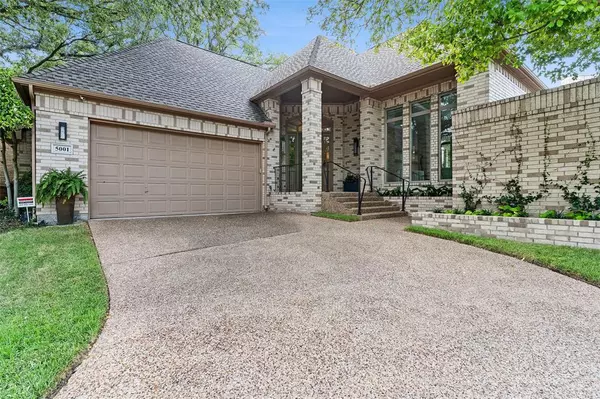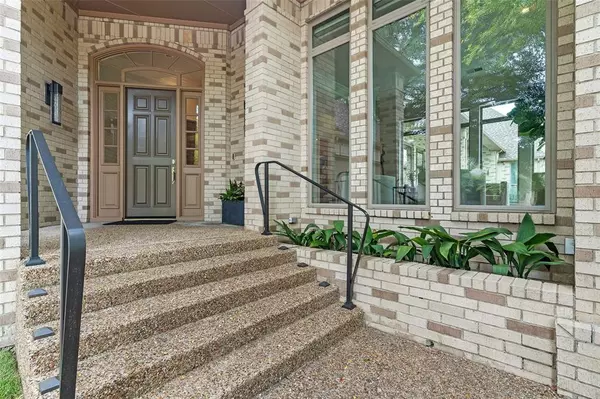For more information regarding the value of a property, please contact us for a free consultation.
5001 Village Place Dallas, TX 75248
Want to know what your home might be worth? Contact us for a FREE valuation!

Our team is ready to help you sell your home for the highest possible price ASAP
Key Details
Property Type Single Family Home
Sub Type Single Family Residence
Listing Status Sold
Purchase Type For Sale
Square Footage 3,324 sqft
Price per Sqft $378
Subdivision Bent Tree Village 01 Rep
MLS Listing ID 20512718
Sold Date 02/16/24
Style Contemporary/Modern
Bedrooms 3
Full Baths 2
Half Baths 1
HOA Fees $133/qua
HOA Y/N Mandatory
Year Built 1991
Annual Tax Amount $15,529
Lot Size 7,039 Sqft
Acres 0.1616
Lot Dimensions 55 x 128
Property Description
Welcome home to this stunning single-story live-in ready residence that seamlessly blends sophisticated design with timeless elegance. This exquisite home has been meticulously re-imagined by a renowned Dallas Designer in 2020. Step inside to discover a world of luxury, where every detail including a spectacular lighting plan throughout, has been carefully curated. The open floor plan bathes the living spaces in natural light. A magnificent ceiling fixture, custom designed for this home, illuminates the living area. The heart of the home is a chef's dream kitchen featuring top-of-the-line appliances, premium finishes, and a spacious island perfect for gatherings. Even the most discerning homeowner will recognize the quality of workmanship and product used throughout the home. Located in the highly sought-after Bent Tree Village, this home offers the best of luxury living with a prime, convenient location.
Location
State TX
County Dallas
Direction Dallas North Tollway exit WESTGROVE EAST. NORTH ON VILLAGE LN to 5001 VILLAGE PL on the left. (Third Cul-de-Sac)
Rooms
Dining Room 2
Interior
Interior Features Cable TV Available, Chandelier, Decorative Lighting, Eat-in Kitchen, High Speed Internet Available, Kitchen Island, Open Floorplan, Walk-In Closet(s)
Heating Central, Natural Gas, Zoned
Cooling Ceiling Fan(s), Central Air, Electric, Zoned
Flooring Carpet, Ceramic Tile, Marble, Wood
Fireplaces Number 2
Fireplaces Type Gas Logs, Living Room, Master Bedroom
Appliance Built-in Refrigerator, Commercial Grade Range, Dishwasher, Disposal, Gas Water Heater, Ice Maker, Microwave, Refrigerator, Vented Exhaust Fan
Heat Source Central, Natural Gas, Zoned
Exterior
Exterior Feature Covered Patio/Porch, Rain Gutters, Lighting, Outdoor Living Center, Private Yard
Garage Spaces 2.0
Fence Wood
Pool Gunite, In Ground, Pool Sweep, Water Feature, Waterfall
Utilities Available City Sewer, City Water
Roof Type Composition
Total Parking Spaces 2
Garage Yes
Private Pool 1
Building
Lot Description Cul-De-Sac, Few Trees, Interior Lot, Landscaped, Sprinkler System
Story One
Foundation Slab
Level or Stories One
Structure Type Brick
Schools
Elementary Schools Jerry Junkins
Middle Schools Walker
High Schools White
School District Dallas Isd
Others
Ownership See Agent
Acceptable Financing Cash, Conventional
Listing Terms Cash, Conventional
Financing Cash
Read Less

©2025 North Texas Real Estate Information Systems.
Bought with Kristen Boothe • McBride Boothe Group, LLC



