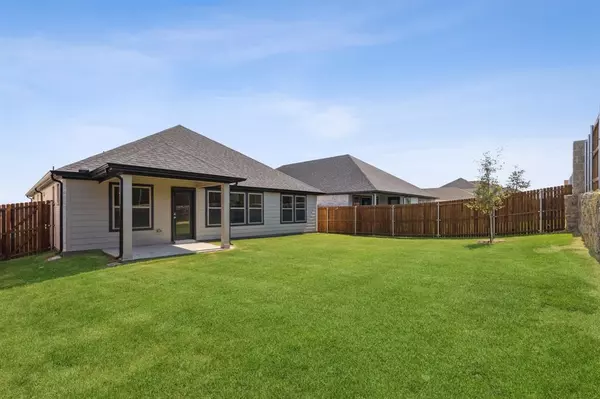For more information regarding the value of a property, please contact us for a free consultation.
605 Bethpage Drive Red Oak, TX 75154
Want to know what your home might be worth? Contact us for a FREE valuation!

Our team is ready to help you sell your home for the highest possible price ASAP
Key Details
Property Type Single Family Home
Sub Type Single Family Residence
Listing Status Sold
Purchase Type For Sale
Square Footage 1,818 sqft
Price per Sqft $188
Subdivision Oakmont Park
MLS Listing ID 20490461
Sold Date 02/20/24
Style Contemporary/Modern
Bedrooms 4
Full Baths 2
HOA Fees $16/ann
HOA Y/N Mandatory
Year Built 2023
Lot Size 6,534 Sqft
Acres 0.15
Property Description
MLS# 20490461 - Built by Trophy Signature Homes - Ready Now! ~ The Emmy II improves on the original Emmy plan by offering more square footage and supreme flexibility. Like the Emmy, the Emmy II boasts an expansive main living area with a gourmet island kitchen, beautiful family room and snug dining area. The addition of a covered patio amplifies your entertaining space, so be sure to add a bistro table and chairs for morning cappuccino al fresco with neighbors. Three secondary bedrooms offer family members private space but can flex into the ultimate hobby room, yoga spot or home office if your family is smaller.
Location
State TX
County Ellis
Community Jogging Path/Bike Path, Park, Playground, Sidewalks
Direction Going North on I35E take the exit toward Ovilla Rd heading East. Take a left onto Oakmont way and the model home is on the corner of Oakmont Way and Pinehurst Road: 600 Pinehurst Road
Rooms
Dining Room 1
Interior
Interior Features Kitchen Island, Open Floorplan, Pantry, Smart Home System, Walk-In Closet(s)
Heating ENERGY STAR Qualified Equipment, Natural Gas
Cooling Electric, ENERGY STAR Qualified Equipment
Flooring Carpet, Luxury Vinyl Plank, Tile
Fireplaces Number 1
Fireplaces Type Electric
Appliance Dishwasher, Disposal, Electric Oven, Gas Cooktop
Heat Source ENERGY STAR Qualified Equipment, Natural Gas
Laundry Electric Dryer Hookup, Utility Room, Full Size W/D Area, Washer Hookup
Exterior
Exterior Feature Covered Patio/Porch, Rain Gutters
Garage Spaces 2.0
Fence Back Yard, Wood
Community Features Jogging Path/Bike Path, Park, Playground, Sidewalks
Utilities Available City Sewer, City Water, Underground Utilities
Roof Type Composition
Total Parking Spaces 2
Garage Yes
Building
Lot Description Interior Lot
Story One
Foundation Slab
Level or Stories One
Structure Type Brick,Rock/Stone
Schools
Elementary Schools Eastridge
Middle Schools Red Oak
High Schools Red Oak
School District Red Oak Isd
Others
Ownership Trophy Signature Homes
Financing FHA
Read Less

©2024 North Texas Real Estate Information Systems.
Bought with Edison Senat • eXp Realty LLC



