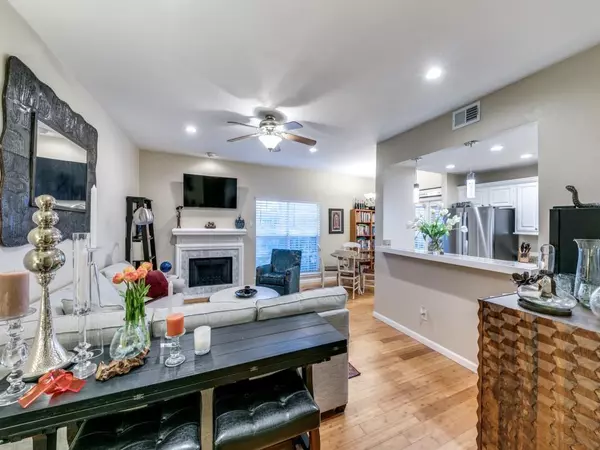For more information regarding the value of a property, please contact us for a free consultation.
8601 Park Lane #113 Dallas, TX 75231
Want to know what your home might be worth? Contact us for a FREE valuation!

Our team is ready to help you sell your home for the highest possible price ASAP
Key Details
Property Type Condo
Sub Type Condominium
Listing Status Sold
Purchase Type For Sale
Square Footage 1,062 sqft
Price per Sqft $215
Subdivision Woods On Park Lane
MLS Listing ID 20519448
Sold Date 03/01/24
Bedrooms 2
Full Baths 2
HOA Fees $476/mo
HOA Y/N Mandatory
Year Built 1982
Annual Tax Amount $3,442
Lot Size 2,178 Sqft
Acres 0.05
Property Description
Beautifully renovated 2BD, 2BA, 1st floor condo in the heart of all things Dallas. Meticulously maintained, redesigned and remodeled to include lovely kitchen, tile granite countertops, and open breakfast bar. Bathrooms are spacious, storage throughout, large closets, recessed lighting, beautiful BAMBOO flooring makes the perfect warm and inviting home. This lovely condo is painted with tasteful light and bright colors. Lovely finishes throughout. The spacious living area with wood burning fireplace and dining room combo is ideal for dinner gatherings. Reserved and covered parking (#3 covered). HOA maintains the grounds, including the gated entry, pool, & common areas. Quiet and serene location steps away from SOPAC TRAIL and just minutes from North Park Mall, Lower Greenville and White Rock Lake. Easy access to US 75 & 635 Freeway
Location
State TX
County Dallas
Community Community Pool, Gated
Direction SH-75 to Walnut Hill, East to Greenville, South to Pineland, then 1.5 miles to last community on the right before Park Lane.
Rooms
Dining Room 1
Interior
Interior Features Cable TV Available, Decorative Lighting, Flat Screen Wiring, Granite Counters, High Speed Internet Available, Tile Counters, Walk-In Closet(s)
Heating Central, Electric
Cooling Ceiling Fan(s), Central Air, Electric
Flooring Bamboo, Tile, Travertine Stone
Fireplaces Number 1
Fireplaces Type Wood Burning
Appliance Dishwasher, Disposal, Electric Range, Microwave
Heat Source Central, Electric
Laundry In Hall, Full Size W/D Area
Exterior
Exterior Feature Covered Patio/Porch
Carport Spaces 1
Pool Gunite, In Ground
Community Features Community Pool, Gated
Utilities Available Asphalt, City Sewer, City Water
Roof Type Composition
Total Parking Spaces 1
Garage No
Private Pool 1
Building
Story One
Foundation Slab
Level or Stories One
Structure Type Brick
Schools
Elementary Schools Hotchkiss
Middle Schools Tasby
High Schools Conrad
School District Dallas Isd
Others
Ownership See agent
Acceptable Financing Cash, Conventional
Listing Terms Cash, Conventional
Financing Conventional
Read Less

©2025 North Texas Real Estate Information Systems.
Bought with Charles Gibson • Compass RE Texas, LLC



