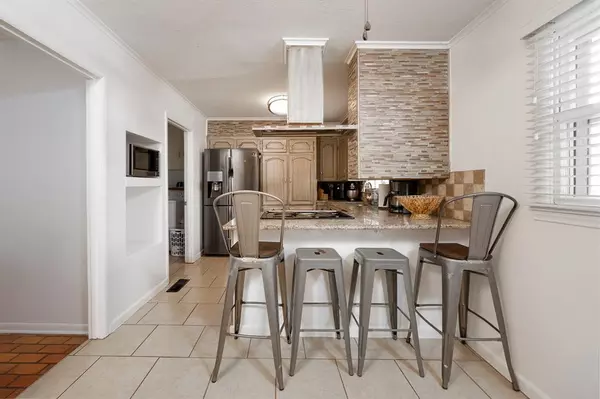For more information regarding the value of a property, please contact us for a free consultation.
4716 Catchin Drive North Richland Hills, TX 76180
Want to know what your home might be worth? Contact us for a FREE valuation!

Our team is ready to help you sell your home for the highest possible price ASAP
Key Details
Property Type Single Family Home
Sub Type Single Family Residence
Listing Status Sold
Purchase Type For Sale
Square Footage 2,366 sqft
Price per Sqft $147
Subdivision North Richland Hills Addition
MLS Listing ID 20517061
Sold Date 03/22/24
Style Traditional
Bedrooms 3
Full Baths 2
Half Baths 1
HOA Y/N None
Year Built 1959
Lot Size 0.429 Acres
Acres 0.4291
Property Description
Welcome to this 2-story residence nestled in North Richland Hills Addition. Boasting 3 bedrooms and 2.5 bathrooms, this meticulously crafted home offers a spacious and comfortable living experience. With a total of 2,366 sq ft, the residence is thoughtfully designed to provide both functionality and style. Upon entering, you are welcomed into a warm and inviting atmosphere. The main floor features not one, but two living rooms, each adorned with its own fireplace, providing a cozy and inviting ambiance. Discover the three generously sized bedrooms, including a primary suite. The additional bedrooms share a well-appointed bathroom, ensuring comfort and convenience for all occupants. Stepping outside, the property offers a delightful surprise – a 40x25 shop in the backyard. This versatile space provides endless possibilities for hobbies, storage, or even a private retreat. Don't miss the opportunity to make this well maintained residence your new home.
Location
State TX
County Tarrant
Direction GPS
Rooms
Dining Room 1
Interior
Interior Features Granite Counters, High Speed Internet Available, Other
Heating Central
Cooling Ceiling Fan(s), Central Air, Electric, Wall/Window Unit(s)
Fireplaces Number 2
Fireplaces Type Gas, Wood Burning
Appliance Dishwasher, Disposal, Electric Oven, Gas Water Heater
Heat Source Central
Laundry Full Size W/D Area, Washer Hookup
Exterior
Exterior Feature Rain Gutters
Garage Spaces 2.0
Fence Fenced
Utilities Available City Sewer, City Water
Roof Type Shingle
Total Parking Spaces 1
Garage Yes
Building
Story Two
Foundation Slab
Level or Stories Two
Schools
Elementary Schools Snowheight
Middle Schools Norichland
High Schools Richland
School District Birdville Isd
Others
Ownership Tax Records
Acceptable Financing Cash, Conventional, FHA, VA Loan
Listing Terms Cash, Conventional, FHA, VA Loan
Financing Conventional
Read Less

©2025 North Texas Real Estate Information Systems.
Bought with Pam Hudson • Peak Point Real Estate



