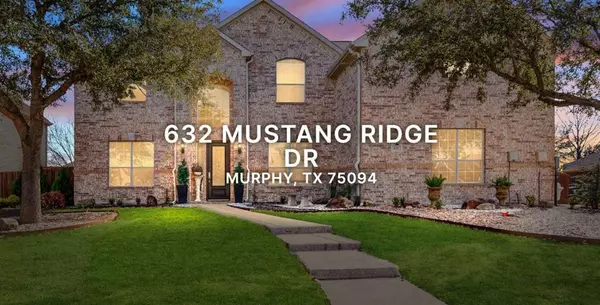For more information regarding the value of a property, please contact us for a free consultation.
632 Mustang Ridge Drive Murphy, TX 75094
Want to know what your home might be worth? Contact us for a FREE valuation!

Our team is ready to help you sell your home for the highest possible price ASAP
Key Details
Property Type Single Family Home
Sub Type Single Family Residence
Listing Status Sold
Purchase Type For Sale
Square Footage 4,446 sqft
Price per Sqft $200
Subdivision Hunters Landing - Ph I
MLS Listing ID 20538127
Sold Date 04/08/24
Bedrooms 5
Full Baths 4
Half Baths 1
HOA Fees $19/ann
HOA Y/N Mandatory
Year Built 2005
Annual Tax Amount $9,921
Lot Size 0.280 Acres
Acres 0.28
Lot Dimensions 95x135
Property Description
Gorgeous West-facing model home boasts impeccable design, opulent lighting and custom features. Hardwood and tile grace the interior of 5 BR and 4.5 Bath. An 8' front door opens to towering ceilings and formal Living & Dining rooms illuminated by Bohemian Crystal chandeliers. French doors lead to a Private Study with elegantly patterned tile floor. A central rotunda formed by sweeping curved staircase, iron balusters, and centering on a stunning Italian mid-century spiral chandelier. The family-room includes fireplace and an abundance of windows. Your Chef's kitchen has SS appliances, dbl oven, Thor gas cooktop with externally vented hood, large island, granite counters, and sunrise Breakfast Nook. The Owner's Suite is a haven with updated dual vanities, spa-like tub, and ample His & Her closets. 2nd floor includes 4 BRs, media room over garage, and game room overlooking rotunda. Add'l amenities: deep 2.5-car garage, laundry room, and whole house water filter and salt-free softener.
Location
State TX
County Collin
Direction From Parker Road, head south on Hogge Dr-N. Murphy Rd (1.5 mi), Right onto Betsy Ln (0.4 mi), Left onto Westminister Ave (0.4 mi), Right onto Driftwood Dr (0.2 mi), Left onto Mustang Ridge Dr (0.1 mi), and destination on Left.
Rooms
Dining Room 2
Interior
Interior Features Chandelier, Decorative Lighting, Eat-in Kitchen, Granite Counters, Kitchen Island, Sound System Wiring, Vaulted Ceiling(s), Walk-In Closet(s)
Heating Central, ENERGY STAR Qualified Equipment, Gas Jets
Cooling Central Air, ENERGY STAR Qualified Equipment, Multi Units, Zoned
Flooring Hardwood, Tile
Fireplaces Number 1
Fireplaces Type Gas Starter, Wood Burning
Appliance Dishwasher, Electric Oven, Gas Cooktop, Microwave, Double Oven, Refrigerator, Vented Exhaust Fan, Water Filter, Water Softener
Heat Source Central, ENERGY STAR Qualified Equipment, Gas Jets
Laundry Electric Dryer Hookup, Utility Room, Full Size W/D Area
Exterior
Garage Spaces 2.0
Utilities Available City Sewer, City Water, Co-op Electric, Curbs, Sidewalk, Underground Utilities
Roof Type Composition
Total Parking Spaces 2
Garage Yes
Building
Story Two
Foundation Slab
Level or Stories Two
Structure Type Brick
Schools
Elementary Schools Boggess
Middle Schools Murphy
High Schools Mcmillen
School District Plano Isd
Others
Ownership Robert & Zdenka Bucci
Acceptable Financing Cash, Conventional, FHA, VA Loan
Listing Terms Cash, Conventional, FHA, VA Loan
Financing Conventional
Read Less

©2025 North Texas Real Estate Information Systems.
Bought with Sara Larcombe • Monument Realty



