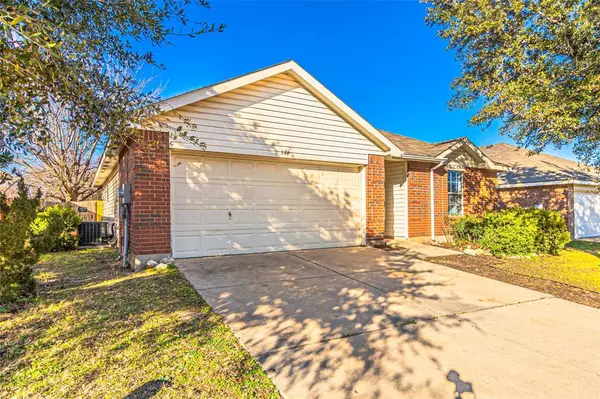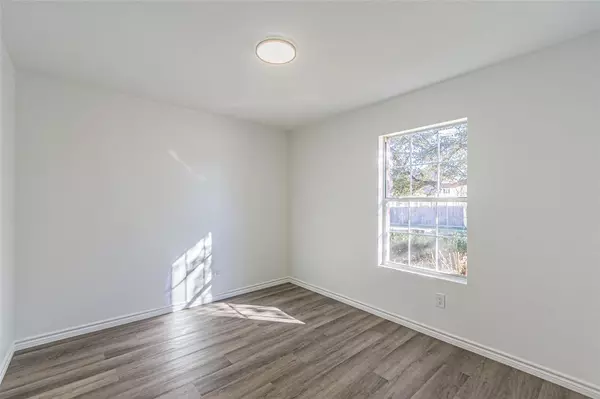For more information regarding the value of a property, please contact us for a free consultation.
844 San Felipe Trail Fort Worth, TX 76052
Want to know what your home might be worth? Contact us for a FREE valuation!

Our team is ready to help you sell your home for the highest possible price ASAP
Key Details
Property Type Single Family Home
Sub Type Single Family Residence
Listing Status Sold
Purchase Type For Sale
Square Footage 1,456 sqft
Price per Sqft $195
Subdivision Sendera Ranch East
MLS Listing ID 20538294
Sold Date 04/12/24
Bedrooms 3
Full Baths 2
HOA Fees $40/qua
HOA Y/N Mandatory
Year Built 2006
Annual Tax Amount $5,454
Lot Size 6,054 Sqft
Acres 0.139
Property Description
Run, don't walk! Don't miss out on this stunning 3 bedroom 2 bathroom home! Beautiful kitchen and bathrooms with quartz countertops, sofa close cabinets and matte black hardware. Luxury vinyl plank flooring throughout the entire house. Spacious backyard for entertaining. The community amenities, include swimming pools, parks and playgrounds, create a vibrant and family friendly environment. Minutes away from shopping, dining and entertainment.
Location
State TX
County Tarrant
Community Community Pool, Playground, Sidewalks
Direction Continue on US-287 N. Take Willow Springs Rd to San Felipe Trail.
Rooms
Dining Room 1
Interior
Interior Features Cable TV Available, Eat-in Kitchen, Open Floorplan, Pantry
Heating Central
Cooling Central Air
Flooring Luxury Vinyl Plank
Appliance Dishwasher, Disposal, Electric Oven, Electric Range, Ice Maker
Heat Source Central
Laundry Electric Dryer Hookup, Utility Room, Full Size W/D Area, Washer Hookup
Exterior
Garage Spaces 2.0
Fence Back Yard, Wood
Community Features Community Pool, Playground, Sidewalks
Utilities Available City Sewer, City Water
Roof Type Composition,Shingle
Total Parking Spaces 2
Garage Yes
Building
Story One
Foundation Slab
Level or Stories One
Structure Type Brick,Vinyl Siding
Schools
Elementary Schools Jc Thompson
Middle Schools Wilson
High Schools Northwest
School District Northwest Isd
Others
Ownership APH Group LLC
Acceptable Financing Cash, Conventional, FHA, VA Loan
Listing Terms Cash, Conventional, FHA, VA Loan
Financing Cash
Special Listing Condition Owner/ Agent
Read Less

©2025 North Texas Real Estate Information Systems.
Bought with Matthew Cline • Vylla Home



