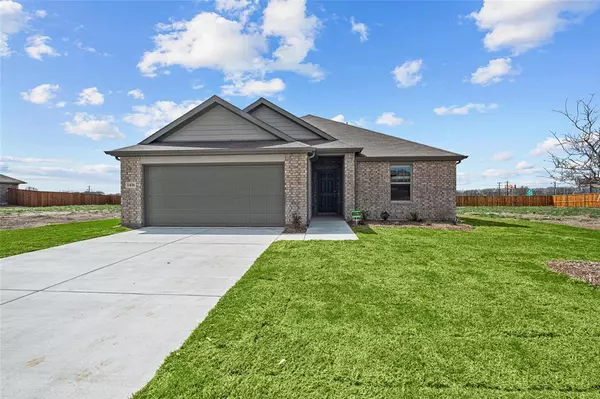For more information regarding the value of a property, please contact us for a free consultation.
1436 Foxglove Park Van Alstyne, TX 75495
Want to know what your home might be worth? Contact us for a FREE valuation!

Our team is ready to help you sell your home for the highest possible price ASAP
Key Details
Property Type Single Family Home
Sub Type Single Family Residence
Listing Status Sold
Purchase Type For Sale
Square Footage 1,624 sqft
Price per Sqft $221
Subdivision Tinsley Meadows
MLS Listing ID 20436775
Sold Date 04/17/24
Style Traditional
Bedrooms 3
Full Baths 2
HOA Fees $75/ann
HOA Y/N Mandatory
Year Built 2023
Lot Size 7,405 Sqft
Acres 0.17
Property Description
MLS# 20436775 - Built by Cambridge Homes, LLC - Ready Now! ~ Welcome to the spacious and inviting Chandler 3-bedroom floorplan! This beautiful home offers 1,624 square feet of comfortable living space, featuring 3 generously sized bedrooms and 2 well-appointed bathrooms. As you enter, you'll be immediately captivated by the open and airy design, making this home feel even larger than its square footage suggests. The heart of this home is the kitchen, where you'll find an oversized island with stunning granite countertops. This island not only adds style to the space but also provides ample room for meal preparation, making it a chef's dream. The spacious open floorplan seamlessly connects the kitchen to the living and dining areas, creating a versatile and inviting environment for daily living and entertaining. Natural light floods the space, enhancing the warm and welcoming atmosphere. Each of the 3 bedrooms is generously sized!!!
Location
State TX
County Grayson
Direction Follow Sam Rayburn Tollway and US-75 N to Central Expy-N US Hwy 75 in Van Alstyne. Take exit 50 from US-75 N, Take Henry Hynds Expy to Tinsley Mdws Dr in Grayson County, Turn right onto Tinsley Mdws Dr.
Rooms
Dining Room 1
Interior
Interior Features Cable TV Available, High Speed Internet Available
Heating Central, ENERGY STAR Qualified Equipment
Cooling Ceiling Fan(s), Central Air
Flooring Ceramic Tile
Appliance Dishwasher, Disposal, Gas Oven, Gas Range, Microwave
Heat Source Central, ENERGY STAR Qualified Equipment
Laundry Gas Dryer Hookup, Full Size W/D Area, Washer Hookup
Exterior
Garage Spaces 2.0
Fence Wood
Utilities Available City Sewer, City Water, Community Mailbox
Roof Type Wood
Total Parking Spaces 2
Garage Yes
Building
Lot Description Subdivision, Tank/ Pond
Story One
Foundation Slab
Level or Stories One
Structure Type Brick,Siding
Schools
Elementary Schools John And Nelda Partin
High Schools Van Alstyne
School District Van Alstyne Isd
Others
Ownership Cambridge Homes, LLC
Financing Conventional
Read Less

©2025 North Texas Real Estate Information Systems.
Bought with Non-Mls Member • NON MLS



