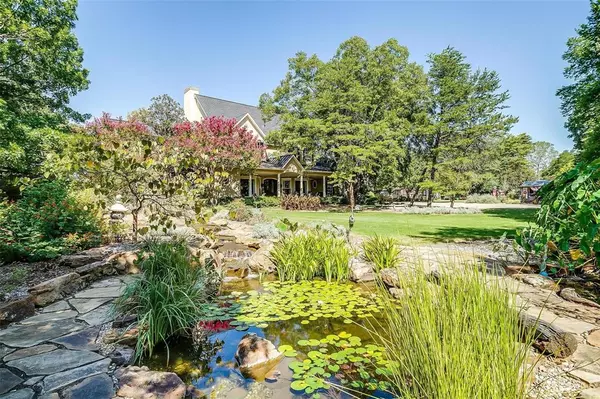For more information regarding the value of a property, please contact us for a free consultation.
1020 Post Oak Road Copper Canyon, TX 76226
Want to know what your home might be worth? Contact us for a FREE valuation!

Our team is ready to help you sell your home for the highest possible price ASAP
Key Details
Property Type Single Family Home
Sub Type Single Family Residence
Listing Status Sold
Purchase Type For Sale
Square Footage 5,736 sqft
Price per Sqft $417
Subdivision Canlyn Hills
MLS Listing ID 20504137
Sold Date 04/25/24
Style French,Traditional
Bedrooms 5
Full Baths 4
Half Baths 3
HOA Y/N None
Year Built 1998
Annual Tax Amount $20,470
Lot Size 5.159 Acres
Acres 5.159
Property Description
This elegant 5+ acre equestrian estate is a horse owner's paradise, featuring a 4-stall barn, riding arena, multiple fenced pastures, pool, spa, fire-pit, koi pond & lush landscaping. Gorgeous details of a Country French style luxury home & country living, this wonderful property is conveniently located near DFW Airport, restaurants, shopping & Metroplex! Updated, quality finishes include milled wood molding, beautiful built-ins, natural wood, stone & marble flooring, plantation shutters, wood beamed & vaulted ceilings. Gourmet kitchen designed for entertaining, opens to family-room & breakfast area, with professional high-end appliances, granite & leather granite counter tops, large island & breakfast bar, overlooking the lush backyard, pool & cabana. Relaxing master suite has sitting area, fireplace, full slab marble shower, jetted tub & custom closet. Mother-in-law suite on 1st floor & three bedrooms on 2nd along with office, spacious media room & game room. Generous 4 car garage.
Location
State TX
County Denton
Direction From I35E, take FM 407 west, right on Copper Canyon Rd, right on Post Oak Rd, right at the fork in the road, the property is in cul-de-sac on the right. Sign at driveway entrance.
Rooms
Dining Room 2
Interior
Interior Features Built-in Features, Cable TV Available, Decorative Lighting, Granite Counters, High Speed Internet Available, Kitchen Island, Multiple Staircases, Open Floorplan, Pantry, Sound System Wiring, Vaulted Ceiling(s), Walk-In Closet(s), In-Law Suite Floorplan
Heating Central, Fireplace(s), Propane, Zoned
Cooling Central Air, Electric, Zoned
Flooring Carpet, Ceramic Tile, Hardwood, Marble, Slate
Fireplaces Number 3
Fireplaces Type Gas, Gas Logs, Living Room, Master Bedroom
Equipment Farm Equipment, Home Theater, Livestock Equipment
Appliance Commercial Grade Range, Dishwasher, Disposal, Gas Cooktop, Ice Maker, Microwave, Double Oven
Heat Source Central, Fireplace(s), Propane, Zoned
Exterior
Exterior Feature Covered Deck, Covered Patio/Porch, Fire Pit, Garden(s), Rain Gutters, Outdoor Kitchen, Outdoor Living Center, Outdoor Shower, Stable/Barn, Storage
Garage Spaces 4.0
Fence Cross Fenced, Fenced, Metal, Wire, Wood
Pool Cabana, Fenced, Gunite, Heated, In Ground, Pool/Spa Combo, Salt Water, Water Feature
Utilities Available Asphalt, Co-op Electric, Co-op Water, Propane
Roof Type Composition
Total Parking Spaces 4
Garage Yes
Private Pool 1
Building
Lot Description Acreage, Cul-De-Sac, Landscaped, Lrg. Backyard Grass, Pasture, Sprinkler System
Story Two
Foundation Slab
Level or Stories Two
Structure Type Brick,Stucco
Schools
Elementary Schools Dorothy P Adkins
Middle Schools Tom Harpool
High Schools Guyer
School District Denton Isd
Others
Ownership Owner of Record
Financing Conventional
Read Less

©2025 North Texas Real Estate Information Systems.
Bought with Fred Villa • RE/MAX DFW Associates



