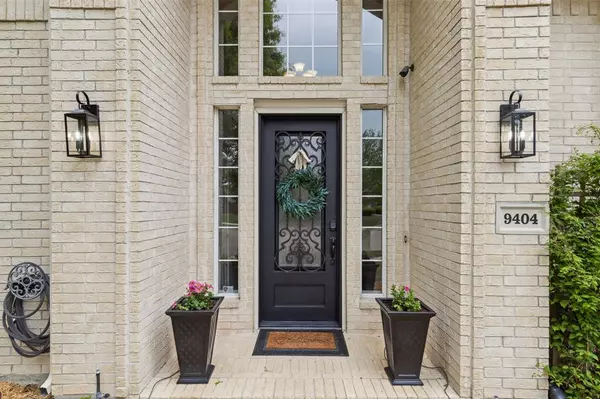For more information regarding the value of a property, please contact us for a free consultation.
9404 Presthope Drive Frisco, TX 75035
Want to know what your home might be worth? Contact us for a FREE valuation!

Our team is ready to help you sell your home for the highest possible price ASAP
Key Details
Property Type Single Family Home
Sub Type Single Family Residence
Listing Status Sold
Purchase Type For Sale
Square Footage 3,140 sqft
Price per Sqft $211
Subdivision Prestmont Ph 1
MLS Listing ID 20573155
Sold Date 04/30/24
Style Traditional
Bedrooms 4
Full Baths 2
Half Baths 1
HOA Fees $24/ann
HOA Y/N Mandatory
Year Built 1995
Annual Tax Amount $9,154
Lot Size 0.330 Acres
Acres 0.33
Property Description
Warm & inviting 2-story home shows like a model home, meticulously cared for, and move-in ready. Located in the well-established Prestmont neighborhood, surrounded by mature shade trees, this home offers a peaceful retreat. The light, bright functional floorplan is flooded with natural light, creating an inviting ambiance. High ceilings enhance the open and airy feel of the home, while rich wood wide plank flooring, custom window shades, and an on-trend color palette make it stylish and adaptable to any decor. The must-see chef's kitchen features stainless steel appliances, an island, and designer touches like custom built-ins. The much-desired primary suite is conveniently located downstairs and boasts a spa-like bath. Upstairs, a large bonus-flex space awaits, ready to suit your needs. Outside, the spacious fenced backyard offers a large custom covered patio, perfect for outdoor gatherings. Don't miss the opportunity to make this your dream home.
Location
State TX
County Collin
Direction Just east of Dallas Pkwy. Head east on Warren Pkwy toward Parkwood Blvd At the traffic circle, take the 3rd exit onto Ohio Dr Continue straight to stay on Ohio Dr Turn right on Prestmont Pl Turn left at the 1st cross street on Strattford Dr Turn left Destination will be on the Right.
Rooms
Dining Room 2
Interior
Interior Features Built-in Features, Built-in Wine Cooler, Cable TV Available, Chandelier, Decorative Lighting, Eat-in Kitchen, Granite Counters, High Speed Internet Available, Kitchen Island, Natural Woodwork, Open Floorplan, Sound System Wiring, Vaulted Ceiling(s), Walk-In Closet(s)
Heating Central, Fireplace(s), Natural Gas
Cooling Ceiling Fan(s), Central Air, Electric, Multi Units, Roof Turbine(s)
Flooring Carpet, Ceramic Tile, Wood
Fireplaces Number 1
Fireplaces Type Gas, Gas Logs, Gas Starter, Living Room
Appliance Dishwasher, Disposal, Electric Cooktop, Electric Oven, Gas Water Heater, Microwave, Convection Oven, Double Oven, Vented Exhaust Fan, Water Softener
Heat Source Central, Fireplace(s), Natural Gas
Laundry Electric Dryer Hookup, Utility Room, Washer Hookup
Exterior
Exterior Feature Covered Patio/Porch, Rain Gutters
Garage Spaces 2.0
Fence Back Yard, Gate, Wood
Utilities Available Cable Available, City Sewer, City Water, Electricity Available, Electricity Connected, Individual Gas Meter, Individual Water Meter, Natural Gas Available, Underground Utilities
Roof Type Composition,Shingle
Total Parking Spaces 2
Garage Yes
Building
Lot Description Corner Lot, Few Trees, Landscaped, Lrg. Backyard Grass, Sprinkler System, Subdivision
Story Two
Foundation Slab
Level or Stories Two
Structure Type Brick,Siding
Schools
Elementary Schools Smith
Middle Schools Clark
High Schools Lebanon Trail
School District Frisco Isd
Others
Restrictions No Known Restriction(s),None
Ownership On File
Acceptable Financing Cash, Conventional, FHA, VA Loan
Listing Terms Cash, Conventional, FHA, VA Loan
Financing Cash
Read Less

©2025 North Texas Real Estate Information Systems.
Bought with Corey Young • RE/MAX DFW Associates



