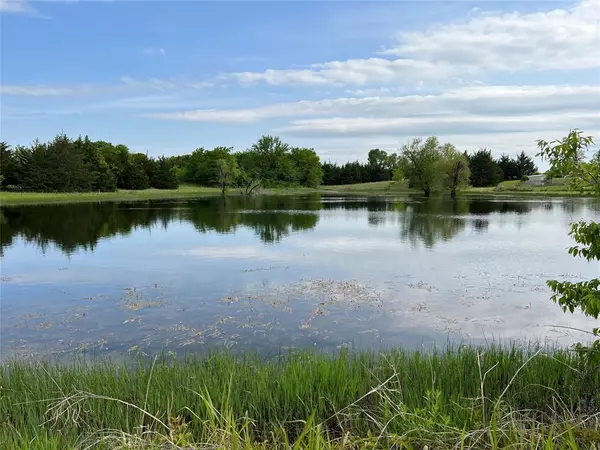For more information regarding the value of a property, please contact us for a free consultation.
749 County Road 4246 Bonham, TX 75418
Want to know what your home might be worth? Contact us for a FREE valuation!

Our team is ready to help you sell your home for the highest possible price ASAP
Key Details
Property Type Single Family Home
Sub Type Single Family Residence
Listing Status Sold
Purchase Type For Sale
Square Footage 3,363 sqft
Price per Sqft $208
Subdivision Pendergrass
MLS Listing ID 20315100
Sold Date 04/16/24
Bedrooms 4
Full Baths 3
HOA Y/N None
Year Built 2010
Annual Tax Amount $8,484
Lot Size 11.000 Acres
Acres 11.0
Property Description
*Motivated Seller!* Gorgeous 4 bedroom, 3 bath custom-built home located on 11 acres just a few miles south of Bonham! With stunning views overlooking TWO stocked ponds, this home sits on the highest point in the area. Step inside to a stunning entryway, with a gorgeous hand-scraped hardwood flooring, and don't forget to look up and view the barrel-vaulted ceiling! This home has two living areas, two dining spaces, an office with french doors, and an amazing kitchen to find an abundance of custom knotty alder cabinets, a beautiful modern vent hood over the stove, double-ovens, and a large walk-in pantry! Also located just off the kitchen is a built-in desk and mud cabinet! The primary suite is spacious with a huge walk-in closet, separate vanities, and a stunning walk-in shower. Across the back of the home are floor-to-ceiling windows with views of ponds and land along the entire back side of the home! Additional 4-car garage with gameroom upstairs! Too much to list here! A must-see!
Location
State TX
County Fannin
Direction Take Hwy 78 to CR 4246. Turn on CR 4246 and follow road to where it curves to the left. Property is located on the left.
Rooms
Dining Room 2
Interior
Interior Features Built-in Features, Cable TV Available, Cathedral Ceiling(s), Double Vanity, Granite Counters, High Speed Internet Available, Kitchen Island, Natural Woodwork, Open Floorplan, Pantry, Walk-In Closet(s)
Heating Central
Cooling Ceiling Fan(s), Central Air
Flooring Carpet, Ceramic Tile, Hardwood
Fireplaces Number 1
Fireplaces Type Wood Burning
Appliance Dishwasher, Gas Cooktop, Double Oven, Plumbed For Gas in Kitchen
Heat Source Central
Exterior
Garage Spaces 7.0
Fence Wrought Iron
Utilities Available Aerobic Septic, Co-op Electric, Gravel/Rock, Private Sewer, Propane, Rural Water District, Septic
Roof Type Asphalt
Total Parking Spaces 7
Garage Yes
Building
Lot Description Acreage, Many Trees, Pasture, Sprinkler System, Tank/ Pond, Water/Lake View
Story One
Foundation Slab
Level or Stories One
Structure Type Brick
Schools
Elementary Schools Evans
High Schools Bonham
School District Bonham Isd
Others
Ownership of record
Financing Cash
Read Less

©2025 North Texas Real Estate Information Systems.
Bought with Jeannie Nethery • Briggs Freeman Sotheby's Int'l



