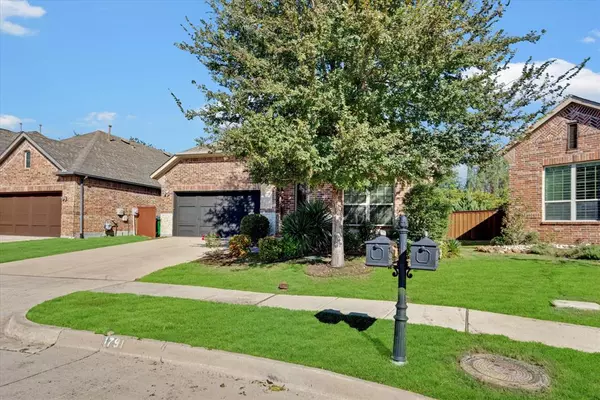For more information regarding the value of a property, please contact us for a free consultation.
1791 Eagle Crest Drive Carrollton, TX 75010
Want to know what your home might be worth? Contact us for a FREE valuation!

Our team is ready to help you sell your home for the highest possible price ASAP
Key Details
Property Type Single Family Home
Sub Type Single Family Residence
Listing Status Sold
Purchase Type For Sale
Square Footage 2,206 sqft
Price per Sqft $258
Subdivision Quail Creek North Ph 3
MLS Listing ID 20578537
Sold Date 04/30/24
Style Contemporary/Modern
Bedrooms 4
Full Baths 2
HOA Fees $54/ann
HOA Y/N Mandatory
Year Built 2014
Annual Tax Amount $9,029
Lot Size 5,749 Sqft
Acres 0.132
Property Description
MULTIPLE OFFERS RECEIVED. OFFER DEADLINE 11:00AM 4-7. Here is your rare opportunity to enjoy this boutique community as your home! A stunning 1-story home is nestled in this highly desirable neighborhood of Avondale. You'll be welcomed into a home with abundant natural light, high ceilings with an open floor plan. The convenience of an office or bedroom at the front of the home. The kitchen has an appealing large island to entertain, accompanied by stainless steel appliances, a 5-burner gas stove and a extra large pantry. With a split bedroom arrangement, you can retreat to the owners suite nestled at the back of the home. Be creative with a bonus room, enjoying it as a reading room or formal dining. Or relax in your enclosed porch overlooking your cozy yard. The home puts you within walking, or driving, distance of markets, coffee shops, a hospital and even an ice cream shop! A great lifestyle awaits!
Location
State TX
County Denton
Community Community Sprinkler, Perimeter Fencing, Sidewalks
Direction N on Josey Ln; Left(West) on Hebron; quick right on Medical Pkwy; Left on Grouse Trl; Right on Falcon Ln to bend in road of Eagle Crest Dr. Property on right.
Rooms
Dining Room 1
Interior
Interior Features Cable TV Available, Decorative Lighting, Double Vanity, Granite Counters, High Speed Internet Available, Kitchen Island, Open Floorplan, Pantry, Sound System Wiring, Walk-In Closet(s)
Heating Central, Fireplace(s), Natural Gas
Cooling Ceiling Fan(s), Central Air, Electric
Flooring Carpet, Ceramic Tile, Hardwood
Fireplaces Number 1
Fireplaces Type Family Room, Gas Logs
Appliance Dishwasher, Disposal, Gas Cooktop, Microwave, Double Oven, Vented Exhaust Fan
Heat Source Central, Fireplace(s), Natural Gas
Laundry Electric Dryer Hookup, Utility Room, Full Size W/D Area, Washer Hookup
Exterior
Exterior Feature Covered Patio/Porch, Garden(s), Gas Grill, Rain Gutters, Storage
Garage Spaces 2.0
Fence Back Yard, Full, Gate
Community Features Community Sprinkler, Perimeter Fencing, Sidewalks
Utilities Available Cable Available, City Sewer, City Water, Concrete, Curbs, Individual Gas Meter, Individual Water Meter, Natural Gas Available, Phone Available, Sewer Available, Sidewalk, Underground Utilities
Roof Type Composition,Shingle
Total Parking Spaces 2
Garage Yes
Building
Lot Description Brush, Few Trees, Landscaped, Level, Sprinkler System
Story One
Foundation Slab
Level or Stories One
Structure Type Brick
Schools
Elementary Schools Indian Creek
Middle Schools Creek Valley
High Schools Hebron
School District Lewisville Isd
Others
Ownership Paik
Acceptable Financing Cash, Conventional, FHA
Listing Terms Cash, Conventional, FHA
Financing Cash
Read Less

©2025 North Texas Real Estate Information Systems.
Bought with Babar Hussain • All Starz Realty



