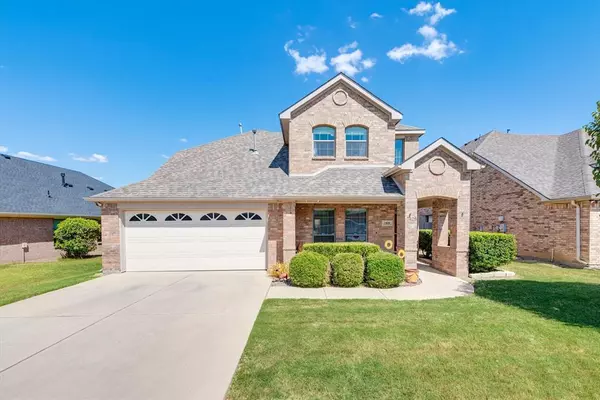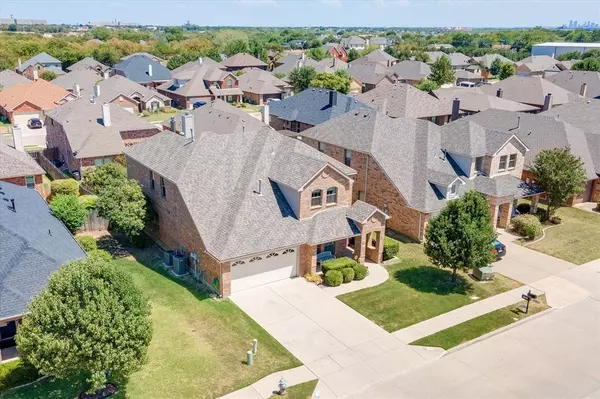For more information regarding the value of a property, please contact us for a free consultation.
7428 Innisbrook Lane Fort Worth, TX 76179
Want to know what your home might be worth? Contact us for a FREE valuation!

Our team is ready to help you sell your home for the highest possible price ASAP
Key Details
Property Type Single Family Home
Sub Type Single Family Residence
Listing Status Sold
Purchase Type For Sale
Square Footage 3,039 sqft
Price per Sqft $128
Subdivision Innisbrook Place
MLS Listing ID 20527808
Sold Date 04/30/24
Style Traditional
Bedrooms 4
Full Baths 2
Half Baths 1
HOA Fees $32/ann
HOA Y/N Mandatory
Year Built 2006
Annual Tax Amount $9,343
Lot Size 6,185 Sqft
Acres 0.142
Property Description
Indulge in the epitome of luxury living with this exceptional 4-bedroom, 2-story home situated in the highly sought-after Innisbrook Place. A meticulously maintained yard sets the stage for this stunning property, while the thoughtfully designed open floor plan creates an inviting ambiance that seamlessly blends spacious living areas, offering the perfect balance between relaxation & entertainment. As you enter, leading to the expansive living room with abundant natural light flowing through large windows. The adjoining gourmet kitchen is a chef's delight, featuring ample counter space, & a convenient breakfast bar that effortlessly connects to the dining area. The upper level hosts, a true retreat. Three additional well-appointed bedrooms provide versatility for family, guests, or a home office. Outdoors, the beautifully landscape, ideal for outdoor gatherings or serene moments of reprieve. Downstairs HVAC new as of 6-2021, New roof & upstairs HVAC new as of 4-2022.
Location
State TX
County Tarrant
Direction From 287, head east on west Bailey Boswell rd, then take a left on Bowman Roberts rd, then take another left on Trinity Baptist Temple, then another left on Innisbrook ln...house in on the right less than a quarter mile down the street
Rooms
Dining Room 2
Interior
Interior Features Chandelier, Decorative Lighting, Double Vanity, Eat-in Kitchen, Granite Counters, High Speed Internet Available, Kitchen Island, Open Floorplan, Pantry, Walk-In Closet(s)
Heating Central, Natural Gas
Cooling Central Air
Flooring Carpet, Concrete, Luxury Vinyl Plank, Painted/Stained, Tile
Fireplaces Number 1
Fireplaces Type Gas, Living Room
Appliance Dishwasher, Disposal, Electric Range, Microwave, Convection Oven
Heat Source Central, Natural Gas
Exterior
Garage Spaces 2.0
Fence Back Yard, Wood
Utilities Available City Sewer, City Water, Electricity Connected
Roof Type Composition
Total Parking Spaces 2
Garage Yes
Building
Story Two
Foundation Slab
Level or Stories Two
Structure Type Brick
Schools
Elementary Schools Lake Country
Middle Schools Creekview
High Schools Boswell
School District Eagle Mt-Saginaw Isd
Others
Ownership Of Record
Acceptable Financing Cash, Conventional, FHA, VA Loan
Listing Terms Cash, Conventional, FHA, VA Loan
Financing Conventional
Read Less

©2025 North Texas Real Estate Information Systems.
Bought with Carla Staats • Fathom Realty, LLC



