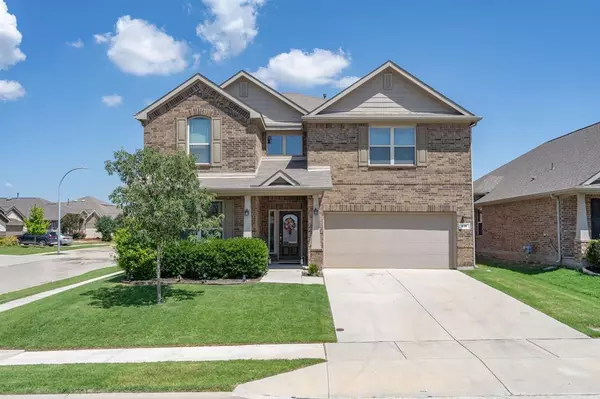For more information regarding the value of a property, please contact us for a free consultation.
536 Salida Road Fort Worth, TX 76052
Want to know what your home might be worth? Contact us for a FREE valuation!

Our team is ready to help you sell your home for the highest possible price ASAP
Key Details
Property Type Single Family Home
Sub Type Single Family Residence
Listing Status Sold
Purchase Type For Sale
Square Footage 3,479 sqft
Price per Sqft $136
Subdivision Sendera Ranch East Ph Viii
MLS Listing ID 20554966
Sold Date 05/02/24
Style Traditional
Bedrooms 5
Full Baths 4
HOA Fees $52/qua
HOA Y/N Mandatory
Year Built 2015
Annual Tax Amount $10,114
Lot Size 6,534 Sqft
Acres 0.15
Property Description
Welcome to this captivating corner lot residence where style meets functional living. This home offers a thoughtfully designed layout for multi-generational living or guest privacy. The first floor offers a Primary suite featuring an expansive walk-in closet, double vanities and soaking tub with separate shower. An additional bedroom with a full bath on the first floor, as well as three bedrooms sharing two full baths on the second floor, serve as convenient and comfortable options for family and guests alike. Storage is in abundance, with six linen closets thoughtfully distributed throughout the home for effortless organization; additional storage is tucked away beneath the stairs. The kitchen has generous counter space, making meal prep easy. There's also room for a kitchen table for those cozy family breakfasts. Close to schools, parks, shopping, and major transportation routes. Don't miss the chance to make this family-friendly residence your home. There is no sign in the yard.
Location
State TX
County Denton
Direction From 35W, exit Westport Pkwy, straight oo Main St., turn right onto John Day Rd. Turn left on John Day Rd. Turn right onto Rancho Canyon Way. Turn right onto Salida Rd. From 35W, take exit 70. Go west on HWY 114. Turn left on John Day Rd., right on Rancho Canyon way. Turn right on Salida Rd.
Rooms
Dining Room 2
Interior
Interior Features Double Vanity, Eat-in Kitchen, Granite Counters, Kitchen Island, Loft, Pantry, Walk-In Closet(s)
Heating Central
Cooling Central Air, Zoned
Flooring Carpet, Ceramic Tile, Hardwood
Fireplaces Number 1
Fireplaces Type Gas Starter
Appliance Dishwasher, Disposal, Gas Cooktop, Microwave, Water Filter, Water Softener
Heat Source Central
Exterior
Exterior Feature Covered Patio/Porch
Garage Spaces 2.0
Fence Wood
Utilities Available City Sewer, City Water, Concrete, Curbs, Individual Gas Meter, Individual Water Meter
Roof Type Asphalt
Total Parking Spaces 2
Garage Yes
Building
Lot Description Corner Lot, Few Trees, Landscaped
Story Two
Foundation Slab
Level or Stories Two
Structure Type Brick
Schools
Elementary Schools Jc Thompson
Middle Schools Wilson
High Schools Eaton
School District Northwest Isd
Others
Restrictions Deed
Ownership Joshua Miller
Acceptable Financing Cash, Conventional, FHA, VA Loan
Listing Terms Cash, Conventional, FHA, VA Loan
Financing Conventional
Read Less

©2025 North Texas Real Estate Information Systems.
Bought with Lucile Bangerter • Fathom Realty, LLC



