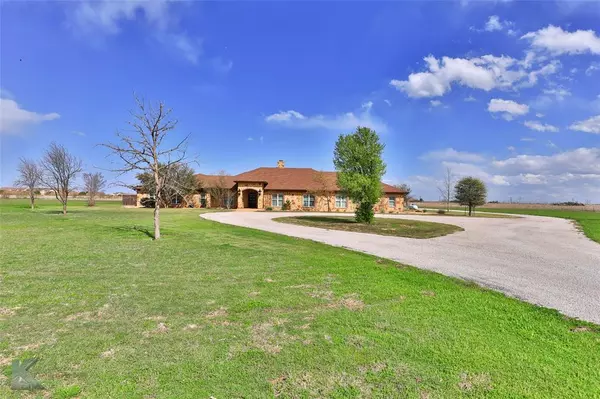For more information regarding the value of a property, please contact us for a free consultation.
6815 Hardwick Road Abilene, TX 79606
Want to know what your home might be worth? Contact us for a FREE valuation!

Our team is ready to help you sell your home for the highest possible price ASAP
Key Details
Property Type Single Family Home
Sub Type Single Family Residence
Listing Status Sold
Purchase Type For Sale
Square Footage 5,426 sqft
Price per Sqft $179
Subdivision Wylie Isd Abstracts Close To City Limits
MLS Listing ID 20558955
Sold Date 05/15/24
Style Ranch,Traditional
Bedrooms 5
Full Baths 3
Half Baths 1
HOA Y/N None
Year Built 2003
Annual Tax Amount $18,002
Lot Size 6.710 Acres
Acres 6.71
Property Description
Discover opulence with this 5-bedroom, 4-bath Global Luxury home in Abilene, TX. Settled on 6.7 acres, this retreat exudes grandeur. The property's spacious nature extends to golf lovers with Fairway Oaks Golf Club only a quarter mile away. Interior features include rich hues, built-in cabinetry in most rooms, and hand-scraped wood floors. Granite counters, high ceilings, and commercial-grade appliances define a gourmet kitchen. Dual walk in Primary-suite closets and wide hallways add to the openness. Unique attributes include dual offices, ample storage, a dedicated exercise room and a layout that guarantees comfort for extended stay guests or multigenerational families. The exterior extends the luxury with a 1200 sqft. covered patio, pool-spa combo designed for entertaining. Located within Wylie Independent School District, proximity to grocery and shopping amenities. Less than 2 miles from Hendrick Medical South Campus and Clinic. Country living in the heart of southwest Abilene.
Location
State TX
County Taylor
Direction From Antilley Rd, turn south on Hardwick, home on left.
Rooms
Dining Room 3
Interior
Interior Features Built-in Features, Cable TV Available, Cathedral Ceiling(s), Central Vacuum, Decorative Lighting, Double Vanity, Dry Bar, Eat-in Kitchen, Flat Screen Wiring, Granite Counters, High Speed Internet Available, In-Law Suite Floorplan, Open Floorplan, Pantry, Walk-In Closet(s)
Heating Geothermal
Cooling Ceiling Fan(s), Geothermal
Flooring Carpet, Ceramic Tile, Wood
Fireplaces Number 1
Fireplaces Type Decorative, Double Sided, Family Room, Gas Logs, Gas Starter, Great Room, Propane, See Through Fireplace
Equipment Fuel Tank(s), Irrigation Equipment
Appliance Built-in Gas Range, Commercial Grade Range, Dishwasher, Disposal, Gas Range, Gas Water Heater, Ice Maker, Indoor Grill, Microwave, Plumbed For Gas in Kitchen, Refrigerator, Tankless Water Heater, Vented Exhaust Fan
Heat Source Geothermal
Laundry Electric Dryer Hookup, Utility Room, Full Size W/D Area, Stacked W/D Area, Washer Hookup
Exterior
Garage Spaces 3.0
Fence Wrought Iron
Pool Gunite, Heated, In Ground, Outdoor Pool, Pool Sweep, Pool/Spa Combo, Private, Pump, Separate Spa/Hot Tub, Waterfall
Utilities Available City Sewer, City Water, Individual Water Meter, Propane
Roof Type Composition,Shingle
Total Parking Spaces 3
Garage Yes
Private Pool 1
Building
Lot Description Acreage, Few Trees, Lrg. Backyard Grass
Story One
Foundation Slab
Level or Stories One
Structure Type Brick,Stone Veneer
Schools
Elementary Schools Wylie West
High Schools Wylie
School District Wylie Isd, Taylor Co.
Others
Restrictions Unknown Encumbrance(s)
Ownership See Tax Roll
Acceptable Financing Cash, Conventional, FHA, VA Assumable, VA Loan
Listing Terms Cash, Conventional, FHA, VA Assumable, VA Loan
Financing Cash
Special Listing Condition Survey Available
Read Less

©2025 North Texas Real Estate Information Systems.
Bought with Robbie Johnson • Epique Realty LLC



