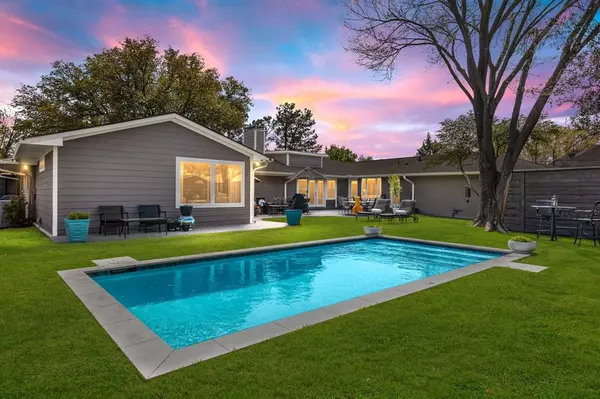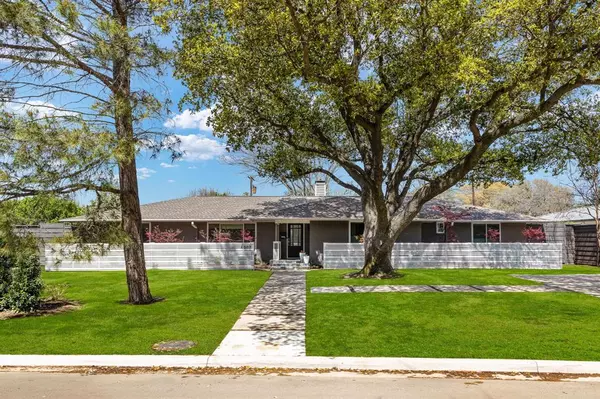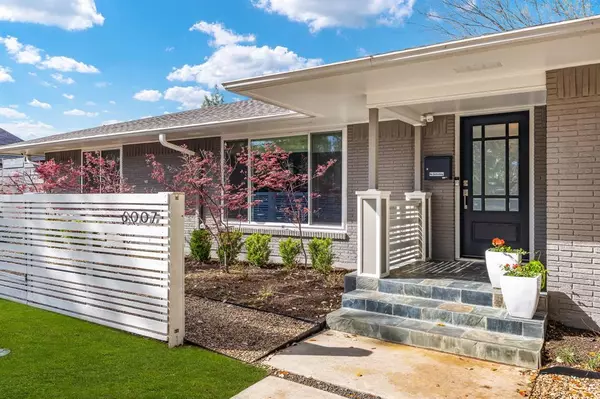For more information regarding the value of a property, please contact us for a free consultation.
6007 Boca Raton Drive Dallas, TX 75230
Want to know what your home might be worth? Contact us for a FREE valuation!

Our team is ready to help you sell your home for the highest possible price ASAP
Key Details
Property Type Single Family Home
Sub Type Single Family Residence
Listing Status Sold
Purchase Type For Sale
Square Footage 3,586 sqft
Price per Sqft $416
Subdivision Preston Haven Estates
MLS Listing ID 20564696
Sold Date 05/10/24
Style Mid-Century Modern
Bedrooms 4
Full Baths 4
Half Baths 1
HOA Y/N None
Year Built 1954
Annual Tax Amount $31,806
Lot Size 0.378 Acres
Acres 0.378
Property Description
Price Reduced! Stunning Mid-Century Modern home in the heart of the Private School Corridor! Fully renovated in 2019, this home features four bedrooms with en-suite baths, open concept living areas, and a luxurious, spacious primary suite with fantastic closets and bath! Chef's kitchen boasts stainless steel appliances, gas range, double oven and wet bar. An entertainer's dream with large-scale living areas, pool and backyard views! Beautiful, established trees and new landscaping. Large grass backyard with privacy fence and heated saltwater pool added in 2020! Improvements include new roof 2022, electric gate at driveway, landscaping, irrigation system, 22kw Generac backup power system and more! Beautifully renovated and move-in ready! And all on a great block with a short walk to Preston Forest and Preston Royal shops and retail! Walk to Whole Foods and all the shops at Preston and Forest Shopping Center! A great house that is fully renovated please see list of upgrades!
Location
State TX
County Dallas
Direction GPS
Rooms
Dining Room 1
Interior
Interior Features Built-in Features, Built-in Wine Cooler, Cable TV Available, Decorative Lighting, Eat-in Kitchen, Flat Screen Wiring, Granite Counters, High Speed Internet Available, Kitchen Island, Open Floorplan, Pantry, Walk-In Closet(s), Wet Bar
Heating Central, Fireplace(s), Humidity Control, Natural Gas
Cooling Ceiling Fan(s), Central Air, Electric, Humidity Control, Multi Units, Zoned
Flooring Hardwood, Tile, Wood
Fireplaces Number 1
Fireplaces Type Den, Gas, Living Room
Appliance Built-in Gas Range, Dishwasher, Disposal, Electric Oven, Gas Cooktop, Gas Water Heater, Ice Maker, Microwave, Double Oven, Refrigerator, Vented Exhaust Fan
Heat Source Central, Fireplace(s), Humidity Control, Natural Gas
Laundry Electric Dryer Hookup, Utility Room, Full Size W/D Area, Washer Hookup
Exterior
Exterior Feature Fire Pit, Garden(s), Lighting, Mosquito Mist System, Outdoor Living Center, Private Entrance, Private Yard
Garage Spaces 3.0
Fence Back Yard, Electric, Gate, Metal, Privacy, Wood
Pool Gunite, Heated, In Ground, Private, Water Feature
Utilities Available Asphalt, City Sewer, City Water, Concrete, Curbs, Electricity Connected, Individual Gas Meter, Individual Water Meter
Roof Type Composition
Total Parking Spaces 2
Garage Yes
Private Pool 1
Building
Lot Description Corner Lot, Landscaped, Lrg. Backyard Grass, Many Trees, Sprinkler System
Story One
Foundation Combination, Pillar/Post/Pier
Level or Stories One
Structure Type Brick
Schools
Elementary Schools Pershing
Middle Schools Benjamin Franklin
High Schools Hillcrest
School District Dallas Isd
Others
Ownership MDC Revocable Trust
Acceptable Financing Cash, Conventional
Listing Terms Cash, Conventional
Financing Cash
Read Less

©2025 North Texas Real Estate Information Systems.
Bought with Debbie Sherrington • Dave Perry Miller Real Estate



