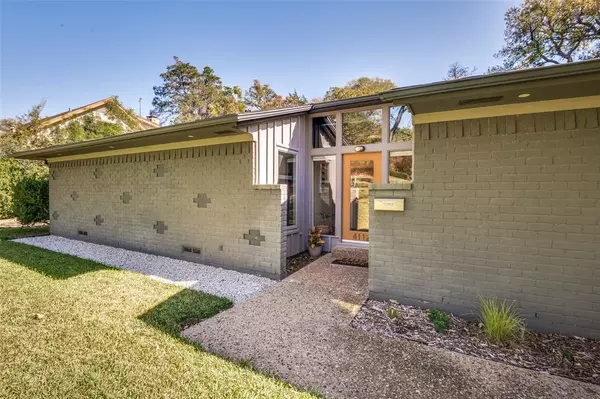For more information regarding the value of a property, please contact us for a free consultation.
4112 Boulder Drive Dallas, TX 75233
Want to know what your home might be worth? Contact us for a FREE valuation!

Our team is ready to help you sell your home for the highest possible price ASAP
Key Details
Property Type Single Family Home
Sub Type Single Family Residence
Listing Status Sold
Purchase Type For Sale
Square Footage 1,850 sqft
Price per Sqft $235
Subdivision Bretton Woods
MLS Listing ID 20537227
Sold Date 06/03/24
Style Contemporary/Modern
Bedrooms 3
Full Baths 2
HOA Y/N None
Year Built 1963
Annual Tax Amount $7,212
Lot Size 0.352 Acres
Acres 0.352
Property Description
Mid Century Contemporary home nestled on a serene large creek lot with trees in the Brettonwoods neighborhood of Oak Cliff. Single story custom built home features dramatic front living room with soaring ceilings, pegged wood floors and view out to creek. Back deck is a great space for hosting a BBQ or enjoying your morning coffee. Primary Suite with double pane French doors overlooking the backyard. Attached primary bath features an impressive walk-in shower with double rain shower heads. Entertainer's kitchen with quartz topped island, butcher block counter top and stainless steel appliances, with space opening to both living and dining room. Several classic mid century period built-ins grace the home. Roof replaced 2020. Enjoy exploring nearby Bishop Arts, TyPo, Tyler Station, and Dallas Zoo with coming soon Zoo Deck Park. Kiestwood Trail & Kiest Park easy access. Downtown 10-15 minute drive. Easy access to I-20, I-30 and I-35.
Location
State TX
County Dallas
Direction From Bishop Arts, head west on Davis. Turn rt on Hampton. Drive south to Kiest Blvd, take rt on Kiest to Franklin & turn left past retail. Take Franklin past Webster Elementary & curve rt onto Gladiolus. At Boulder Dr., turn left. House is on left w sign. Park on street, driveway or car pad at back.
Rooms
Dining Room 2
Interior
Interior Features Cable TV Available, Decorative Lighting, Double Vanity, Eat-in Kitchen, High Speed Internet Available, Kitchen Island, Open Floorplan, Pantry, Tile Counters, Vaulted Ceiling(s), Walk-In Closet(s)
Heating Central, Natural Gas
Cooling Ceiling Fan(s), Central Air, Electric
Flooring Carpet, Hardwood, Slate, Tile
Appliance Dishwasher, Disposal, Dryer, Gas Oven, Gas Range, Gas Water Heater, Plumbed For Gas in Kitchen, Refrigerator, Washer
Heat Source Central, Natural Gas
Exterior
Exterior Feature Fire Pit, Lighting, Private Yard
Garage Spaces 2.0
Fence Partial, Wood
Utilities Available Cable Available, City Sewer, City Water, Concrete, Curbs, Electricity Connected, Individual Gas Meter, Individual Water Meter, Natural Gas Available, Overhead Utilities, Phone Available
Waterfront Description Creek
Roof Type Composition
Total Parking Spaces 2
Garage Yes
Building
Lot Description Landscaped, Subdivision
Story One
Foundation Pillar/Post/Pier
Level or Stories One
Structure Type Brick
Schools
Elementary Schools Webster
Middle Schools Browne
High Schools Kimball
School District Dallas Isd
Others
Restrictions Deed
Ownership James Dwight Carmichael
Acceptable Financing Cash, Conventional, FHA, VA Loan
Listing Terms Cash, Conventional, FHA, VA Loan
Financing Conventional
Read Less

©2025 North Texas Real Estate Information Systems.
Bought with Decarla Anderson • Dave Perry Miller Real Estate



