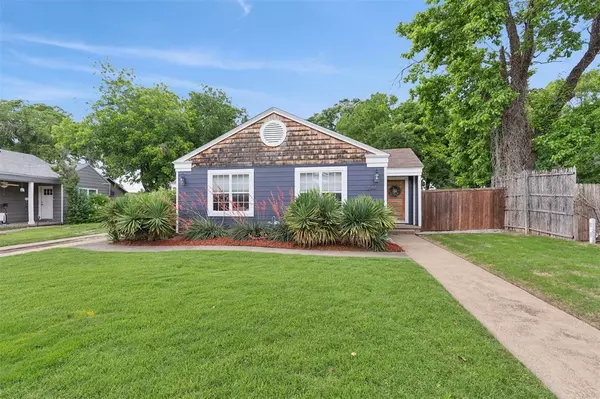For more information regarding the value of a property, please contact us for a free consultation.
3844 Englewood Lane Fort Worth, TX 76107
Want to know what your home might be worth? Contact us for a FREE valuation!

Our team is ready to help you sell your home for the highest possible price ASAP
Key Details
Property Type Single Family Home
Sub Type Single Family Residence
Listing Status Sold
Purchase Type For Sale
Square Footage 1,305 sqft
Price per Sqft $348
Subdivision Crestwood Add
MLS Listing ID 20604239
Sold Date 06/17/24
Style Craftsman,Traditional
Bedrooms 3
Full Baths 2
HOA Y/N None
Year Built 1941
Annual Tax Amount $7,688
Lot Size 7,927 Sqft
Acres 0.182
Property Description
Welcome to your charming craftsman home nestled in sought after Crestwood. This 3-bedroom, 2-bathroom residence embraces modern living with hardwood floors throughout and an open floor plan, enhancing the home's stylish appeal. Light and bright living area with French doors leading to the backyard. Stunning kitchen features stainless steel appliances, breakfast bar, granite counters, and sleek subway tile backsplash. Retreat to the primary suite, complete with an en-suite bath featuring a luxurious shower. Enjoy entertaining in the expansive backyard, perfect for entertaining with a deck and fire pit, while offering easy access to the scenic Trinity River trail. Enjoy the convenience of living close to the vibrant Cultural District, where entertainment and amenities abound. Experience comfort and elegance in this Crestwood gem.
Location
State TX
County Tarrant
Community Jogging Path/Bike Path, Park, Playground, Sidewalks
Direction From White Settlement Rd.- Head north onto Rockwood Dr. then right onto Driver Dr. then left on Englewood Ln.Home will be on the left.
Rooms
Dining Room 1
Interior
Interior Features High Speed Internet Available, Open Floorplan, Smart Home System
Heating Natural Gas
Cooling Electric
Flooring Wood
Appliance Dishwasher, Disposal, Gas Oven, Gas Range, Plumbed For Gas in Kitchen, Vented Exhaust Fan
Heat Source Natural Gas
Laundry Electric Dryer Hookup, In Hall, Stacked W/D Area, Washer Hookup
Exterior
Exterior Feature Fire Pit
Fence Fenced, Wood
Community Features Jogging Path/Bike Path, Park, Playground, Sidewalks
Utilities Available City Sewer, City Water
Roof Type Shingle
Garage No
Building
Lot Description Lrg. Backyard Grass
Story One
Foundation Pillar/Post/Pier
Level or Stories One
Structure Type Siding
Schools
Elementary Schools N Hi Mt
Middle Schools Stripling
High Schools Arlngtnhts
School District Fort Worth Isd
Others
Ownership Of Record
Acceptable Financing Cash, Conventional, FHA, VA Loan
Listing Terms Cash, Conventional, FHA, VA Loan
Financing Conventional
Read Less

©2025 North Texas Real Estate Information Systems.
Bought with Elle Snodgrass • League Real Estate



