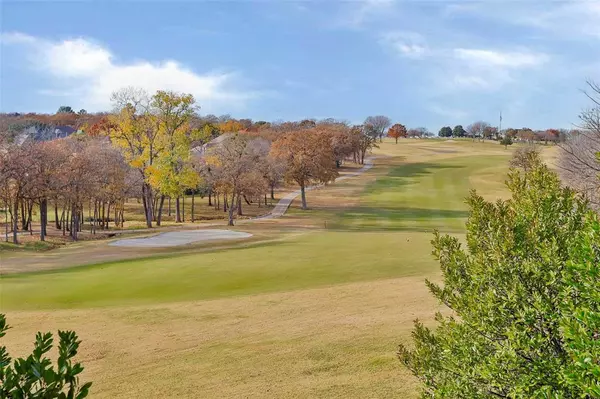For more information regarding the value of a property, please contact us for a free consultation.
401 Hogans Trophy Club, TX 76262
Want to know what your home might be worth? Contact us for a FREE valuation!

Our team is ready to help you sell your home for the highest possible price ASAP
Key Details
Property Type Single Family Home
Sub Type Single Family Residence
Listing Status Sold
Purchase Type For Sale
Square Footage 7,008 sqft
Price per Sqft $189
Subdivision The Estates Of Hogans Glen
MLS Listing ID 20491956
Sold Date 06/21/24
Style Mediterranean
Bedrooms 4
Full Baths 4
Half Baths 1
HOA Fees $245/mo
HOA Y/N Mandatory
Year Built 1999
Lot Size 0.350 Acres
Acres 0.35
Property Description
To help visualize this home’s floorplan &to highlight its potential, virtual furnishings have been added to photos found in this listing. Executive Golf Course Community of Trophy Club! This residence has breathtaking views from the comfort of your own backyard! This is an executive home which sits along the manicured fairways on Trophy Club's finest golf course- Hogans Glen, providing a picturesque backdrop for every day. With 4 bedrooms, 4.1 baths, media, game & study, the home seamlessly blends modern aesthetics with old world charm. High ceilings & large windows enhance the sense of openness & sophistication. This is a bank foreclosure & is priced under market value,more than 100 per square foot under the resent solds, providing enough instant equity to create your own masterpiece!
Location
State TX
County Tarrant
Community Curbs, Gated, Golf, Greenbelt, Guarded Entrance, Sidewalks
Direction Home located in the executive section of Hogans Glen, the 1st hole. Tx-114 frontage road, turn onto Trophy Club Dr , Right on Indian Creek, Left on Hogans Drive. Check in with guard.
Rooms
Dining Room 2
Interior
Interior Features Cable TV Available, Chandelier, Dry Bar, Granite Counters, High Speed Internet Available, Kitchen Island, Multiple Staircases, Open Floorplan, Pantry, Vaulted Ceiling(s), Walk-In Closet(s), Wet Bar
Heating Central, Natural Gas
Cooling Ceiling Fan(s), Central Air, Electric
Flooring Carpet, Ceramic Tile, Marble, Wood
Fireplaces Number 3
Fireplaces Type Great Room, Living Room, Recreation Room, Other
Appliance Disposal, Gas Water Heater, Microwave
Heat Source Central, Natural Gas
Laundry Electric Dryer Hookup, Gas Dryer Hookup, Utility Room, Full Size W/D Area, Washer Hookup, Other
Exterior
Exterior Feature Balcony, Courtyard
Garage Spaces 3.0
Community Features Curbs, Gated, Golf, Greenbelt, Guarded Entrance, Sidewalks
Utilities Available Aerobic Septic, City Sewer, City Water, Curbs, Underground Utilities
Roof Type Tile
Total Parking Spaces 3
Garage Yes
Building
Lot Description Adjacent to Greenbelt, On Golf Course
Story Two
Foundation Slab
Level or Stories Two
Structure Type Rock/Stone
Schools
Elementary Schools Lakeview
Middle Schools Medlin
High Schools Byron Nelson
School District Northwest Isd
Others
Ownership Chalet
Acceptable Financing Cash, Conventional
Listing Terms Cash, Conventional
Financing Cash
Special Listing Condition Deed Restrictions
Read Less

©2024 North Texas Real Estate Information Systems.
Bought with Sharon Hodnett • Keller Williams Realty
GET MORE INFORMATION


