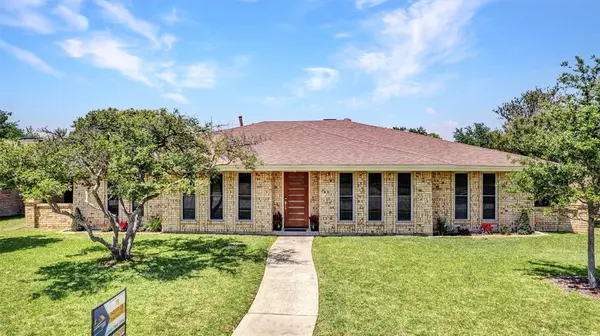For more information regarding the value of a property, please contact us for a free consultation.
2513 Evergreen Drive Plano, TX 75075
Want to know what your home might be worth? Contact us for a FREE valuation!

Our team is ready to help you sell your home for the highest possible price ASAP
Key Details
Property Type Single Family Home
Sub Type Single Family Residence
Listing Status Sold
Purchase Type For Sale
Square Footage 2,104 sqft
Price per Sqft $260
Subdivision Cloisters #3
MLS Listing ID 20608403
Sold Date 06/25/24
Style Traditional
Bedrooms 4
Full Baths 2
Half Baths 1
HOA Y/N None
Year Built 1972
Annual Tax Amount $6,802
Lot Size 9,147 Sqft
Acres 0.21
Property Description
Beautifully updated one story home with an open floor plan in a fantastic mature neighborhood. This home features a gorgeous kitchen with a combination of white and dark gray cabinets, luxury quartz countertops, designer backsplash and stainless steel appliances. The kitchen also has a large island that opens to a spacious living room. All bathrooms have been updated with designer tile and beautiful vanities with quartz countertops. Wood look flooring throughout the home which is great for active families and pets. The backyard is spacious and is a blank canvas for your dream backyard and even has planters for your very own garden. This home is conveniently located within walking distance to the elementary, middle and high school with parks, track and Liberty Recreation Center with newly renovated swimming pool just steps away. Also easy access to UTD, Downtown Plano, Hwy 75 and George Bush.
Location
State TX
County Collin
Direction From Custer and 15th go west two blocks to Wilson, go south(left) proceed 5 blocks to Evergreen; Go west(right). From Coit and 15th go east on 15th to Highedge(Vines High School), go south to Evergreen. From 190 Independence or Custer turn left on to Glencliff Dr, right Wilson Dr and left Evergreen
Rooms
Dining Room 1
Interior
Interior Features Cable TV Available, Decorative Lighting, Double Vanity, Eat-in Kitchen, High Speed Internet Available, Kitchen Island, Open Floorplan, Paneling, Pantry, Vaulted Ceiling(s), Wainscoting, Walk-In Closet(s)
Heating Central
Flooring Ceramic Tile, Tile
Fireplaces Number 1
Fireplaces Type Brick, Gas Logs, Masonry
Appliance Dishwasher, Disposal, Gas Range, Microwave, Refrigerator
Heat Source Central
Laundry Electric Dryer Hookup, Full Size W/D Area, Washer Hookup
Exterior
Exterior Feature Covered Patio/Porch
Garage Spaces 2.0
Fence Wood
Utilities Available Alley, City Sewer, City Water, Concrete, Curbs, Electricity Available
Roof Type Composition
Total Parking Spaces 2
Garage Yes
Building
Story One
Foundation Slab
Level or Stories One
Structure Type Brick
Schools
Elementary Schools Shepard
Middle Schools Wilson
High Schools Vines
School District Plano Isd
Others
Ownership Howard Kemp
Acceptable Financing Cash, Conventional, FHA, VA Loan
Listing Terms Cash, Conventional, FHA, VA Loan
Financing Conventional
Read Less

©2024 North Texas Real Estate Information Systems.
Bought with Courtney Whitford • Coldwell Banker Apex, REALTORS
GET MORE INFORMATION


