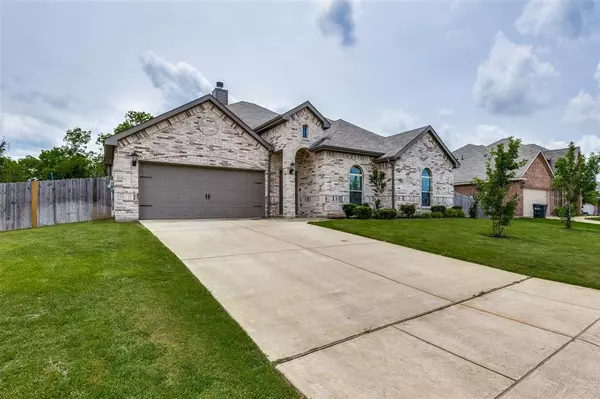For more information regarding the value of a property, please contact us for a free consultation.
3724 Jazmine Drive Forest Hill, TX 76140
Want to know what your home might be worth? Contact us for a FREE valuation!

Our team is ready to help you sell your home for the highest possible price ASAP
Key Details
Property Type Single Family Home
Sub Type Single Family Residence
Listing Status Sold
Purchase Type For Sale
Square Footage 2,255 sqft
Price per Sqft $164
Subdivision Rose Crest Estates
MLS Listing ID 20567417
Sold Date 07/02/24
Style Traditional
Bedrooms 4
Full Baths 2
HOA Y/N None
Year Built 2018
Annual Tax Amount $8,414
Lot Size 10,454 Sqft
Acres 0.24
Property Description
Beautifully maintained single-story positioned on a sprawling lot is a buyer's dream. Step inside to discover beautiful wood flooring that flows throughout the main living areas, creating a warm and inviting atmosphere. The home is equipped with updated lighting and ceiling fans that enhance the functionality and aesthetic appeal. The open kitchen and living room is ideal for entertaining and everyday living with ample natural light and amenities.This space is truly the heart of the home. The master suite is thoughtfully designed with privacy in mind, featuring a split floor plan ensuring a peaceful retreat. Each bdrm is generously sized, providing plenty of space for relaxation and personalization. Outside, the property excels with a huge fenced backyard, offering space for outdoor activities, gardening, and leisure. Additional conveniences include a practical two-car garage,ample storage,and parking space. Located in a friendly community blending comfort and ease of suburban living.
Location
State TX
County Tarrant
Direction Take I-20 West and exit 440B Forest Hill Drive. Go south (left) on Forest Hill Drive. Turn left on Lon Stevenson Road, then left onto Rosecrest Blvd.
Rooms
Dining Room 1
Interior
Interior Features Cable TV Available, High Speed Internet Available
Heating Central, Electric
Cooling Ceiling Fan(s), Central Air, Electric
Flooring Carpet, Ceramic Tile
Fireplaces Number 1
Fireplaces Type Wood Burning
Appliance Dishwasher, Disposal, Electric Cooktop, Electric Range, Electric Water Heater
Heat Source Central, Electric
Laundry Full Size W/D Area
Exterior
Exterior Feature Covered Patio/Porch, Rain Gutters
Garage Spaces 2.0
Fence Wood
Utilities Available City Sewer, City Water
Roof Type Composition
Total Parking Spaces 2
Garage Yes
Building
Lot Description Interior Lot, Landscaped, Sprinkler System, Subdivision
Story One
Foundation Slab
Level or Stories One
Structure Type Brick
Schools
Elementary Schools Bishop
Middle Schools Johnson 6Th Grade
High Schools Everman
School District Everman Isd
Others
Ownership SEE CAD
Acceptable Financing Cash, Conventional, FHA, VA Loan
Listing Terms Cash, Conventional, FHA, VA Loan
Financing VA
Read Less

©2025 North Texas Real Estate Information Systems.
Bought with Michele Smith • Lake & Country Realty, LLC



