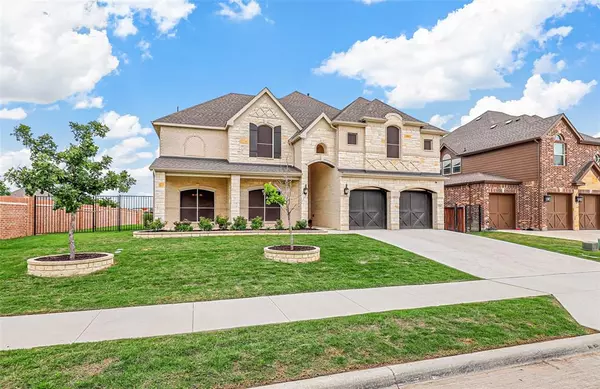For more information regarding the value of a property, please contact us for a free consultation.
1264 Meadow Rose Drive Haslet, TX 76052
Want to know what your home might be worth? Contact us for a FREE valuation!

Our team is ready to help you sell your home for the highest possible price ASAP
Key Details
Property Type Single Family Home
Sub Type Single Family Residence
Listing Status Sold
Purchase Type For Sale
Square Footage 4,347 sqft
Price per Sqft $178
Subdivision Letara Ph 1
MLS Listing ID 20604105
Sold Date 07/08/24
Style Traditional
Bedrooms 5
Full Baths 4
Half Baths 1
HOA Fees $70/ann
HOA Y/N Mandatory
Year Built 2022
Annual Tax Amount $13,382
Lot Size 0.258 Acres
Acres 0.258
Property Description
A true masterpiece of model home elegance! On the ground floor lies one of TWO primary suites, with wheelchair-accessible pathways, powder bath, shower & 5th room currently serving as an office. The 2nd primary suite offers exceptional privacy, ideal for mother-in-law suite, or guest quarters. This floor plan is NO longer available. The base price to build a similar plan starts at $712,950 & does NOT include 2nd suite or other upgrades! This beauty is better than new, meticulously maintained, & upgraded throughout with; Custom floor to ceiling drapery, solar screens, Traxtile garage flooring, electric car charger, shed, Closets By Design, landscaped masonry, smart home system, French doors & more! Media chairs negotiable with acceptable offer.
Location
State TX
County Tarrant
Community Community Pool, Community Sprinkler, Curbs
Direction From I-35W go N to US-287, Exit Blue Mound-Willow Springs Rd. Make sharp right on Blue Mound Rd W, follow to John Day Rd and turn left. Turn right at the 2nd cross street onto Le Tara Ranch Rd. Turn left on Meadow Rose, property on corner lot to the left. Use your favorite GPS for quickest route!
Rooms
Dining Room 2
Interior
Interior Features Built-in Features, Cable TV Available, Cathedral Ceiling(s), Chandelier, Decorative Lighting, Double Vanity, Eat-in Kitchen, High Speed Internet Available, In-Law Suite Floorplan, Kitchen Island, Loft, Open Floorplan, Pantry, Smart Home System, Sound System Wiring, Walk-In Closet(s), Wired for Data
Heating Central, ENERGY STAR Qualified Equipment, ENERGY STAR/ACCA RSI Qualified Installation, Fireplace(s), Natural Gas
Cooling Ceiling Fan(s), Central Air, Electric, ENERGY STAR Qualified Equipment
Flooring Carpet, Hardwood, Tile
Fireplaces Number 1
Fireplaces Type Gas, Gas Logs, Living Room
Appliance Dishwasher, Disposal, Gas Cooktop, Gas Water Heater, Microwave, Convection Oven, Double Oven, Plumbed For Gas in Kitchen, Tankless Water Heater, Vented Exhaust Fan, Washer
Heat Source Central, ENERGY STAR Qualified Equipment, ENERGY STAR/ACCA RSI Qualified Installation, Fireplace(s), Natural Gas
Laundry Electric Dryer Hookup, Utility Room, Full Size W/D Area, Washer Hookup
Exterior
Exterior Feature Covered Patio/Porch, Rain Gutters, Lighting
Garage Spaces 2.0
Fence Rock/Stone, Wood, Wrought Iron
Community Features Community Pool, Community Sprinkler, Curbs
Utilities Available City Sewer, City Water, Community Mailbox, Curbs, Electricity Available, Electricity Connected, Individual Gas Meter, Individual Water Meter, Natural Gas Available, See Remarks, Sidewalk, Underground Utilities
Roof Type Composition
Total Parking Spaces 2
Garage Yes
Building
Lot Description Corner Lot, Few Trees, Landscaped, Level, Lrg. Backyard Grass, Sprinkler System, Subdivision
Story Two
Foundation Slab
Level or Stories Two
Structure Type Brick,Rock/Stone,Wood
Schools
Elementary Schools Haslet
Middle Schools Wilson
High Schools Eaton
School District Northwest Isd
Others
Ownership See Tax Rolls
Acceptable Financing Cash, Conventional, FHA, VA Loan
Listing Terms Cash, Conventional, FHA, VA Loan
Financing Other
Special Listing Condition Survey Available
Read Less

©2025 North Texas Real Estate Information Systems.
Bought with Robin Sheedy • At Properties Christie's Int'l



