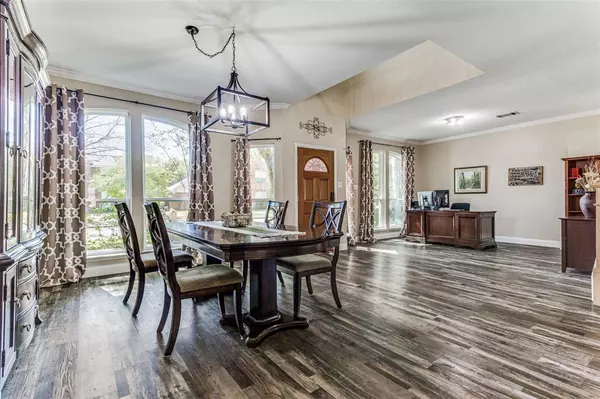For more information regarding the value of a property, please contact us for a free consultation.
19 Heritage Way Allen, TX 75002
Want to know what your home might be worth? Contact us for a FREE valuation!

Our team is ready to help you sell your home for the highest possible price ASAP
Key Details
Property Type Single Family Home
Sub Type Single Family Residence
Listing Status Sold
Purchase Type For Sale
Square Footage 3,010 sqft
Price per Sqft $178
Subdivision Woods Of Heritage Park Ph A
MLS Listing ID 20565226
Sold Date 07/10/24
Style Traditional
Bedrooms 4
Full Baths 2
Half Baths 1
HOA Y/N None
Year Built 1992
Annual Tax Amount $7,824
Lot Size 7,840 Sqft
Acres 0.18
Property Description
Motivated sellers! Beautifully updated, family home in desirable Allen on a quiet street! No HOA! Close to Ford park, restaurants, and shopping. This home has many updates (see documents). Huge primary bedroom with a sitting area. Large primary on-suite with large, double shower and soaking tub. Vinyl plank flooring throughout the downstairs and brand new carpet upstairs. Upstairs boasts 3 huge BR's with walk-in closets. large LR. Newly updated upstairs bathroom. Main living room has 19' ceilings with gas fire place. Kitchen has large island, granite countertops, and lots of storage space. Lots of closet space throughout. All windows have been replaced. Come enjoy the large back patio that is perfect for entertaining. Large shed in the back yard with loft storage, work bend and electrical. Electric, rolling gate encloses the driveway. Don't miss your opportunity to own this well maintained home!
Location
State TX
County Collin
Direction From 75, east on Bethany, Left on Heritage Parkway, Right on Heritage Way.
Rooms
Dining Room 2
Interior
Interior Features Central Vacuum, Granite Counters, High Speed Internet Available, Kitchen Island, Open Floorplan, Walk-In Closet(s)
Heating Central, Heat Pump, Natural Gas
Cooling Ceiling Fan(s), Central Air, Electric, Multi Units
Flooring Carpet, Luxury Vinyl Plank
Fireplaces Number 1
Fireplaces Type Gas Logs
Equipment Intercom
Appliance Dishwasher, Disposal, Electric Oven, Gas Water Heater, Microwave
Heat Source Central, Heat Pump, Natural Gas
Laundry Electric Dryer Hookup, Gas Dryer Hookup, Utility Room
Exterior
Exterior Feature Covered Patio/Porch, Lighting
Garage Spaces 2.0
Fence Back Yard, Privacy
Utilities Available City Sewer, City Water
Roof Type Composition
Total Parking Spaces 2
Garage Yes
Building
Story Two
Foundation Slab
Level or Stories Two
Structure Type Brick
Schools
Elementary Schools Bolin
Middle Schools Ford
High Schools Allen
School District Allen Isd
Others
Ownership See Tax Info
Acceptable Financing Cash, Conventional, FHA
Listing Terms Cash, Conventional, FHA
Financing FHA
Special Listing Condition Owner/ Agent
Read Less

©2024 North Texas Real Estate Information Systems.
Bought with Anthony Martinez • Realty One Group Forward Living



