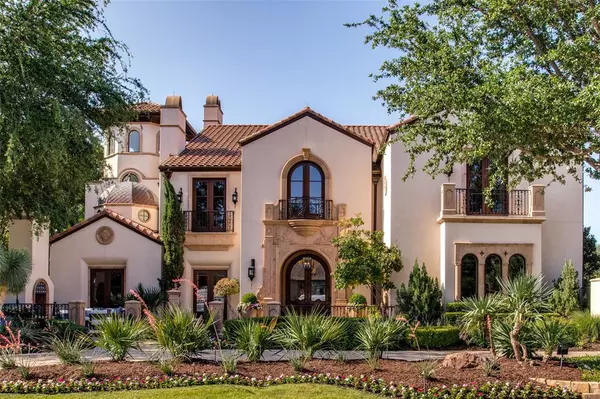For more information regarding the value of a property, please contact us for a free consultation.
704 Rochester Lane Southlake, TX 76092
Want to know what your home might be worth? Contact us for a FREE valuation!

Our team is ready to help you sell your home for the highest possible price ASAP
Key Details
Property Type Single Family Home
Sub Type Single Family Residence
Listing Status Sold
Purchase Type For Sale
Square Footage 9,528 sqft
Price per Sqft $513
Subdivision Shady Oaks Add
MLS Listing ID 20626842
Sold Date 07/11/24
Style Spanish
Bedrooms 5
Full Baths 6
Half Baths 2
HOA Fees $150/ann
HOA Y/N Mandatory
Year Built 2010
Annual Tax Amount $46,450
Lot Size 0.504 Acres
Acres 0.504
Property Description
Exceptional Mediterranean-style home with casita built by Simmons Estate Homes. The attention to architectural detail in this home is a rare find. Arched windows and doors frame gorgeous views of two ponds that provide privacy and tranquility. The floor plan flows with open space between the kitchen, dining room, living room, and loggia. Spacious kitchen with large center island and perfectly appointed caterer's kitchen. The great room and loggia are separated by a wall of glass doors that pocket and disappear into the wall. First floor game room. Formal sitting area and study with double-sided fireplace. Wine grotto with doors to private terrace overlooking the pond. Casita has bedroom, bathroom, fitness room. Upstairs is an enormous family room with French doors to the screened balcony with built-in daybeds. Media room with golf simulator. Please see the Features & Highlights sheet for details, too many to list. We invite you to schedule a private tour of this noteworthy property.
Location
State TX
County Tarrant
Community Curbs, Greenbelt, Lake, Sidewalks
Direction From Southlake Blvd, go north on Shady Oaks, left on Sherwood into Shady Oaks Subdivision. Right on Berkshire, left on Rochester. Home is on the right directly adjacent to the pond.
Rooms
Dining Room 1
Interior
Interior Features Built-in Wine Cooler, Cathedral Ceiling(s), Cedar Closet(s), Central Vacuum, Chandelier, Decorative Lighting, Double Vanity, Dry Bar, Eat-in Kitchen, Flat Screen Wiring, High Speed Internet Available, Kitchen Island, Multiple Staircases, Natural Woodwork, Open Floorplan, Paneling, Pantry, Vaulted Ceiling(s), Walk-In Closet(s), Wet Bar
Heating Central, Fireplace(s), Natural Gas, Zoned
Cooling Ceiling Fan(s), Central Air, Electric, Zoned
Flooring Carpet, Tile, Wood
Fireplaces Number 5
Fireplaces Type Decorative, Den, Double Sided, Freestanding, Gas, Library, Living Room, Master Bedroom, Outside
Equipment Home Theater
Appliance Built-in Coffee Maker, Built-in Refrigerator, Commercial Grade Range, Commercial Grade Vent, Dishwasher, Disposal, Electric Oven, Gas Range, Gas Water Heater, Ice Maker, Indoor Grill, Microwave, Double Oven, Tankless Water Heater, Vented Exhaust Fan, Warming Drawer
Heat Source Central, Fireplace(s), Natural Gas, Zoned
Laundry Electric Dryer Hookup, Gas Dryer Hookup, Utility Room, Full Size W/D Area, Washer Hookup
Exterior
Exterior Feature Attached Grill, Balcony, Basketball Court, Courtyard, Covered Patio/Porch, Dog Run, Fire Pit, Gas Grill
Garage Spaces 4.0
Fence Fenced, Gate, Metal, Wood
Pool Gunite, Heated, In Ground, Pool/Spa Combo, Water Feature, Waterfall
Community Features Curbs, Greenbelt, Lake, Sidewalks
Utilities Available City Sewer, City Water, Curbs, Natural Gas Available, Sidewalk, Underground Utilities
Roof Type Slate,Tile
Total Parking Spaces 4
Garage Yes
Private Pool 1
Building
Lot Description Adjacent to Greenbelt, Few Trees, Interior Lot, Landscaped, Park View, Sprinkler System, Subdivision, Water/Lake View
Story Two
Foundation Combination
Level or Stories Two
Structure Type Stucco
Schools
Elementary Schools Walnut Grove
Middle Schools Carroll
High Schools Carroll
School District Carroll Isd
Others
Ownership see tax records
Acceptable Financing Cash, Conventional
Listing Terms Cash, Conventional
Financing Cash
Special Listing Condition Aerial Photo
Read Less

©2025 North Texas Real Estate Information Systems.
Bought with Kelly Cawyer • Engel&Volkers Dallas Southlake



