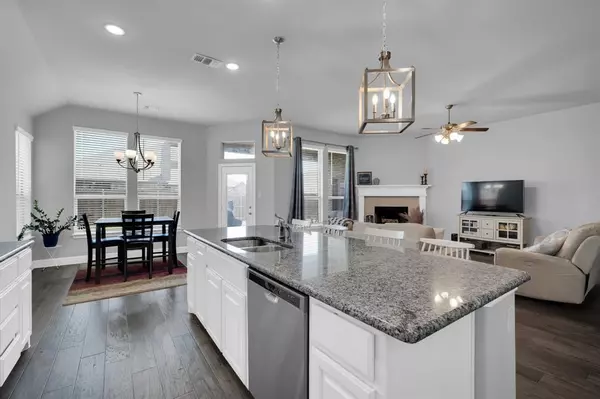For more information regarding the value of a property, please contact us for a free consultation.
124 Red Pine Drive Red Oak, TX 75154
Want to know what your home might be worth? Contact us for a FREE valuation!

Our team is ready to help you sell your home for the highest possible price ASAP
Key Details
Property Type Single Family Home
Sub Type Single Family Residence
Listing Status Sold
Purchase Type For Sale
Square Footage 2,275 sqft
Price per Sqft $175
Subdivision Woods,Red Oak Ph 2
MLS Listing ID 20629590
Sold Date 07/26/24
Style Traditional
Bedrooms 4
Full Baths 2
HOA Fees $25/ann
HOA Y/N Mandatory
Year Built 2019
Annual Tax Amount $7,334
Lot Size 7,187 Sqft
Acres 0.165
Property Description
*Back on Market, Buyer financing fell through* Welcome to your dream home in Red Oak, TX! This stunning 4bed, 2bath, 2car garage Antares home, built just 5 years ago, combines modern design with cozy comfort. The open floor plan is designed to maximize natural light, creating a bright and airy ambiance that will lift your spirits daily. The well-appointed kitchen, with its sleek granite countertops and modern appliances, is a culinary enthusiast's paradise. The master suite is a true retreat, featuring a beautiful feature wall, en-suite bathroom with a luxurious shower and a spacious walk-in closet that might finally solve your storage dilemmas. Full Dining area perfect for hosting those family gatherings. Office at front with closet and French doors can be 4th bedroom or flex space. Plus, with a location just 22 minutes from downtown Dallas and easy access to I-35, your commute is a breeze. FHA Assumable with 3.5%! Can do a second mort. for the balance. Ask agent.
Location
State TX
County Ellis
Community Curbs, Sidewalks
Direction S on 35, Exit Red Oak Road L, L on Hickory Creek, R on Garden Grove, R on Ash, L on Red Pine, House on Right
Rooms
Dining Room 2
Interior
Interior Features Cable TV Available, Chandelier, Decorative Lighting, Double Vanity, Eat-in Kitchen, High Speed Internet Available, Kitchen Island, Open Floorplan, Pantry, Walk-In Closet(s)
Heating Central
Cooling Central Air
Flooring Carpet, Ceramic Tile, Luxury Vinyl Plank
Fireplaces Number 1
Fireplaces Type Living Room
Appliance Dishwasher, Disposal, Electric Cooktop, Microwave, Double Oven
Heat Source Central
Laundry Electric Dryer Hookup, Utility Room, Washer Hookup
Exterior
Garage Spaces 2.0
Fence Wood
Community Features Curbs, Sidewalks
Utilities Available City Sewer, City Water, Sidewalk
Roof Type Composition
Total Parking Spaces 2
Garage Yes
Building
Story One
Foundation Slab
Level or Stories One
Structure Type Brick
Schools
Elementary Schools Red Oak
Middle Schools Red Oak
High Schools Red Oak
School District Red Oak Isd
Others
Ownership See Tax
Acceptable Financing 1031 Exchange, Cash, Conventional, FHA, FHA Assumable, Relocation Property, Texas Vet, VA Loan
Listing Terms 1031 Exchange, Cash, Conventional, FHA, FHA Assumable, Relocation Property, Texas Vet, VA Loan
Financing VA
Read Less

©2024 North Texas Real Estate Information Systems.
Bought with Samantha Gomez • Real



