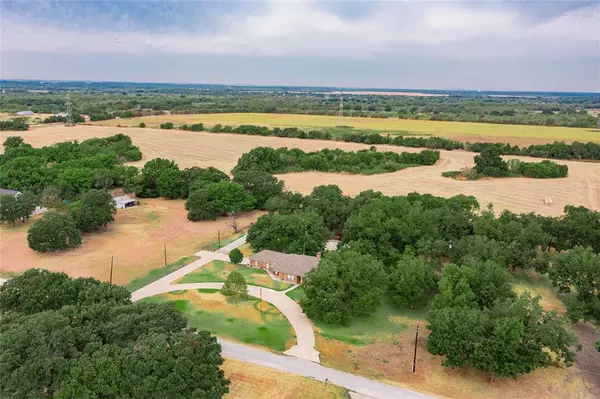For more information regarding the value of a property, please contact us for a free consultation.
260 Robinson Road Combine, TX 75159
Want to know what your home might be worth? Contact us for a FREE valuation!

Our team is ready to help you sell your home for the highest possible price ASAP
Key Details
Property Type Single Family Home
Sub Type Single Family Residence
Listing Status Sold
Purchase Type For Sale
Square Footage 3,354 sqft
Price per Sqft $178
Subdivision Gb Abs464
MLS Listing ID 20579961
Sold Date 07/30/24
Bedrooms 4
Full Baths 3
Half Baths 1
HOA Y/N None
Year Built 1984
Annual Tax Amount $11,595
Lot Size 2.000 Acres
Acres 2.0
Property Description
$20,000 in cash to close to help with closings costs or buying the interest rate down as low as 4%! Welcome to your dream home! As you step inside, you'll notice the wood laminate flooring that flows throughout the home and tall ceilings.The living room, adorned with wainscoting and wood-burning fireplace is perfect for cozy evenings with family and friends.The kitchen boasts granite countertops, a large modern waterfall granite island, a coffee bar, and double ovens for all your culinary endeavors. The master features a trey ceiling, with a bath featuring granite countertops, dual sinks, a shower with rain head, and a separate tub for relaxation.The two-acre lot is adorned with a sparkling pool and mature trees. But that's not all – there's an additional garage out back with a full apartment upstairs, perfect for guests or a mother-in-law suite. This apartment includes a kitchenette, pantry, full bathroom, and laundry facilities, providing all the comforts of home.
Location
State TX
County Kaufman
Direction See GPS
Rooms
Dining Room 2
Interior
Interior Features Cable TV Available, Granite Counters, High Speed Internet Available, In-Law Suite Floorplan, Kitchen Island, Pantry, Wainscoting, Walk-In Closet(s)
Heating Central, Electric
Cooling Central Air, Electric
Fireplaces Number 1
Fireplaces Type Wood Burning
Appliance Dishwasher, Disposal, Electric Cooktop, Electric Oven, Electric Range, Electric Water Heater, Double Oven, Refrigerator
Heat Source Central, Electric
Exterior
Garage Spaces 4.0
Carport Spaces 2
Fence Chain Link, Full
Pool Gunite, In Ground
Utilities Available Aerobic Septic, City Water, Concrete, Outside City Limits, Well
Total Parking Spaces 6
Garage Yes
Private Pool 1
Building
Story One
Level or Stories One
Schools
Elementary Schools Wilson
High Schools Crandall
School District Crandall Isd
Others
Ownership See Tax
Acceptable Financing Cash, Conventional, FHA, VA Loan
Listing Terms Cash, Conventional, FHA, VA Loan
Financing Conventional
Read Less

©2024 North Texas Real Estate Information Systems.
Bought with Eric Enge • Eric Gerard Realty, LLC



