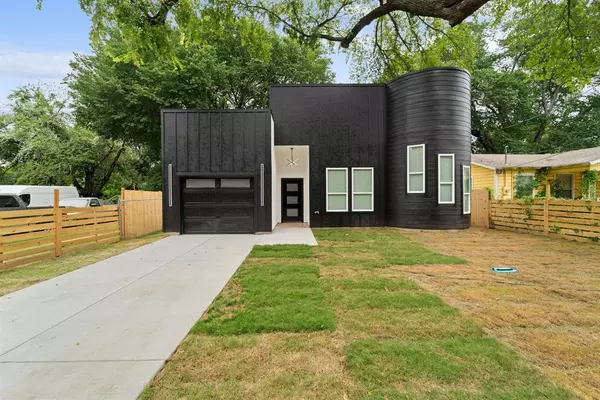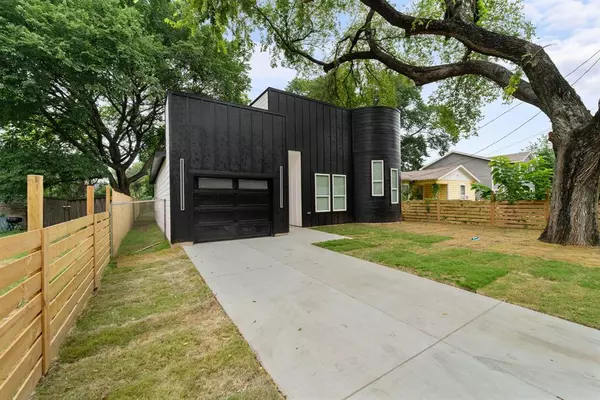For more information regarding the value of a property, please contact us for a free consultation.
4631 Cherbourg Street Dallas, TX 75216
Want to know what your home might be worth? Contact us for a FREE valuation!

Our team is ready to help you sell your home for the highest possible price ASAP
Key Details
Property Type Single Family Home
Sub Type Single Family Residence
Listing Status Sold
Purchase Type For Sale
Square Footage 1,899 sqft
Price per Sqft $169
Subdivision Central Ave
MLS Listing ID 20616278
Sold Date 09/09/24
Style Contemporary/Modern,Other
Bedrooms 4
Full Baths 2
HOA Y/N None
Year Built 2024
Annual Tax Amount $1,147
Lot Size 7,187 Sqft
Acres 0.165
Property Description
This is the One! Check out this Beautiful, Modern & Spacious NEW Construction Home. This Beauty is Conveniently located within 10 min of downtown Dallas & easy access to I45S. You'll love the Functional & Spacious Open Floor plan with many upgrades to list, neutral color scheme, 4 spacious Bedrooms, 1 Living & Dining, 2 full Baths & 1 Car Garage. Modern Custom Built Cabinetry with Stunning Black Quartz Counters in Spacious Kitchen & Baths, SS Appliances (include dishwasher, electric stove & over the range microwave), Gorgeous laminated flooring in high traffic areas, ceramic tile in baths, utility room & carpet in all bedrooms. Spacious & functional Utility Room. Large backyard (lot size 50x142) with privacy wood fence. Buyer & Buyer's Agent to verify all property info including schools & dimensions. No income deed restrictions & no HOA dues. Hurry send your offer Today! Home is Completed & Move-in Ready! No HOA & no income restrictions. Won't last, hurry don't miss out on this Beauty!
Location
State TX
County Dallas
Direction Follow GPS
Rooms
Dining Room 1
Interior
Interior Features Built-in Features, Chandelier, Decorative Lighting, Eat-in Kitchen, Kitchen Island, Open Floorplan, Other, Pantry, Walk-In Closet(s)
Heating Central, Electric, ENERGY STAR Qualified Equipment
Cooling Ceiling Fan(s), Central Air, Electric, ENERGY STAR Qualified Equipment
Flooring Carpet, Ceramic Tile, Laminate
Appliance Dishwasher, Disposal, Electric Range, Microwave
Heat Source Central, Electric, ENERGY STAR Qualified Equipment
Laundry Electric Dryer Hookup, Utility Room, Washer Hookup
Exterior
Exterior Feature Covered Patio/Porch
Garage Spaces 1.0
Fence Wood
Utilities Available Asphalt, City Sewer, City Water
Roof Type Composition
Total Parking Spaces 1
Garage Yes
Building
Lot Description Interior Lot
Story One
Foundation Slab
Level or Stories One
Structure Type Siding
Schools
Elementary Schools Miller
Middle Schools Zumwalt
High Schools Southoakcl
School District Dallas Isd
Others
Restrictions Unknown Encumbrance(s)
Ownership KTJ Ramirez Homes, LLC
Acceptable Financing Cash, Conventional, FHA, VA Loan
Listing Terms Cash, Conventional, FHA, VA Loan
Financing FHA
Read Less

©2025 North Texas Real Estate Information Systems.
Bought with Non-Mls Member • NON MLS



