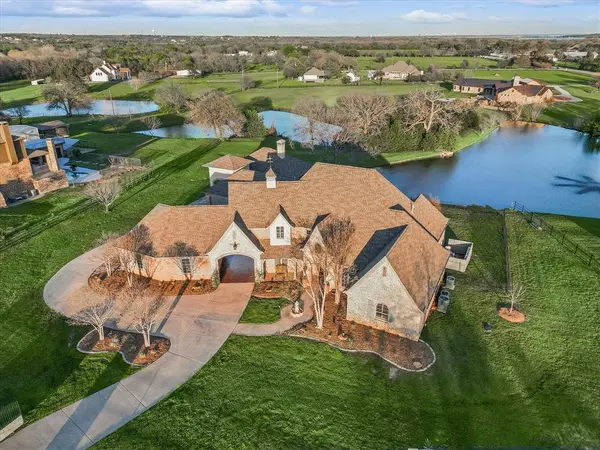For more information regarding the value of a property, please contact us for a free consultation.
12090 Lake Trail Drive Copper Canyon, TX 76226
Want to know what your home might be worth? Contact us for a FREE valuation!

Our team is ready to help you sell your home for the highest possible price ASAP
Key Details
Property Type Single Family Home
Sub Type Single Family Residence
Listing Status Sold
Purchase Type For Sale
Square Footage 4,995 sqft
Price per Sqft $360
Subdivision Rocking N Ranch
MLS Listing ID 20568054
Sold Date 09/25/24
Style Craftsman
Bedrooms 5
Full Baths 4
Half Baths 1
HOA Y/N None
Year Built 2007
Lot Size 2.230 Acres
Acres 2.23
Property Description
The rustic modern masterpiece is a 4995 sq. ft. Main home and 1090 sq.ft. Guest home pool house. The home features carefully selected designs, fashion, and appointments throughout the home. A private office and an elegant staircase immediately greet you. The living room has beamed ceilings and a stone fireplace overlooking the backyard with a beautiful pool and grounds. The kitchen looks like something straight out of an Aspen Colorado mountain retreat, with gorgeous stone and brickwork. Updated modern conveniences, including a wet bar, guest quarters, abundant storage, and an upstairs media room, game room, and balcony overlooking the outside of the property. The primary suite enjoys a fantastic view of the backyard and pond, plus an expansive bathroom with two vanities, a claw foot tub, and a walk-in shower. The backyard is an entertainer oasis with a pool, outdoor living, pool, pond, and a large yard. The pool casita has a bedroom, living, dining room, kitchen, and bathroom.
Location
State TX
County Denton
Direction Orchid Hill to Lake Trail Drive
Rooms
Dining Room 3
Interior
Interior Features Built-in Features, Built-in Wine Cooler, Cable TV Available, Cathedral Ceiling(s), Chandelier, Decorative Lighting, Double Vanity, Dry Bar, Eat-in Kitchen, Flat Screen Wiring, Granite Counters, High Speed Internet Available, In-Law Suite Floorplan, Kitchen Island, Multiple Staircases, Natural Woodwork, Open Floorplan, Pantry, Sound System Wiring, Vaulted Ceiling(s), Walk-In Closet(s), Wet Bar, Wired for Data
Heating Central, Fireplace(s), Propane, Zoned
Cooling Ceiling Fan(s), Central Air, Electric, Zoned
Flooring Carpet, Ceramic Tile, Wood
Fireplaces Number 3
Fireplaces Type Brick, Gas, Gas Logs, Gas Starter, Living Room, Masonry, Outside, Wood Burning
Equipment Home Theater
Appliance Built-in Refrigerator, Dishwasher, Disposal, Gas Cooktop, Gas Oven, Gas Range, Microwave, Double Oven, Plumbed For Gas in Kitchen, Vented Exhaust Fan
Heat Source Central, Fireplace(s), Propane, Zoned
Laundry Electric Dryer Hookup, Gas Dryer Hookup, Utility Room, Full Size W/D Area
Exterior
Exterior Feature Attached Grill, Courtyard, Covered Patio/Porch, Gas Grill, Rain Gutters, Lighting, Outdoor Kitchen, Outdoor Living Center, Private Entrance
Garage Spaces 5.0
Carport Spaces 2
Fence Metal, Pipe, Wrought Iron
Pool Gunite, Heated, In Ground, Outdoor Pool, Pool Sweep, Pool/Spa Combo, Salt Water, Water Feature, Waterfall
Utilities Available City Water, Propane, Septic
Waterfront Description Lake Front
Roof Type Composition
Total Parking Spaces 7
Garage Yes
Private Pool 1
Building
Lot Description Acreage, Cleared, Interior Lot, Irregular Lot, Landscaped, Level, Lrg. Backyard Grass, Sprinkler System, Tank/ Pond, Water/Lake View, Waterfront
Story Two
Foundation Combination, Pillar/Post/Pier, Slab
Level or Stories Two
Structure Type Brick,Rock/Stone
Schools
Elementary Schools Heritage
Middle Schools Briarhill
High Schools Marcus
School District Lewisville Isd
Others
Ownership See Tax
Acceptable Financing Cash, Conventional
Listing Terms Cash, Conventional
Financing Cash
Special Listing Condition Aerial Photo, Flowage Easement, Owner/ Agent, Survey Available
Read Less

©2025 North Texas Real Estate Information Systems.
Bought with Karen Williamson • Fathom Realty



