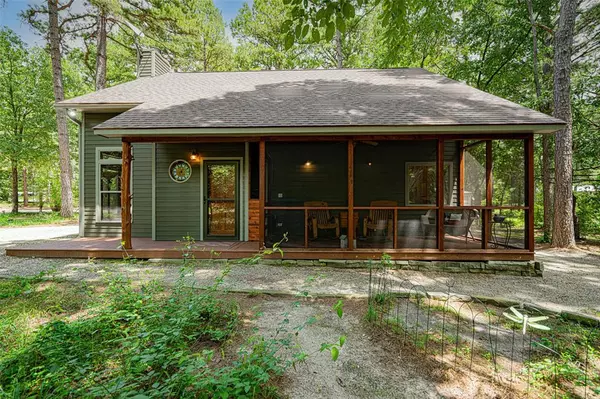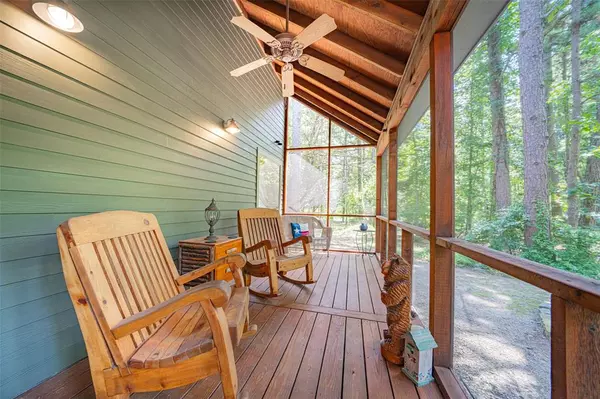For more information regarding the value of a property, please contact us for a free consultation.
111 CR 4550 Winnsboro, TX 75494
Want to know what your home might be worth? Contact us for a FREE valuation!

Our team is ready to help you sell your home for the highest possible price ASAP
Key Details
Property Type Single Family Home
Sub Type Single Family Residence
Listing Status Sold
Purchase Type For Sale
Square Footage 1,648 sqft
Price per Sqft $273
Subdivision Horseshoe Bend
MLS Listing ID 20695981
Sold Date 10/11/24
Bedrooms 3
Full Baths 2
Half Baths 1
HOA Fees $29/ann
HOA Y/N Mandatory
Year Built 2003
Lot Size 0.500 Acres
Acres 0.5
Property Description
Lovely Woodland Cottage in Horseshoe Bend Lake Community Embrace the tranquility and natural beauty of this charming woodland cottage, nestled on 5 acres in a scenic and wildlife-rich setting. Located within the picturesque Horseshoe Bend Lake community, this home offers a perfect blend of 3 bedrooms, 2.5 baths, plus a cozy sleeping loft. The family room features a stunning stone wood-burning fireplace with a cedar mantle and vaulted pine ceilings, creating a warm and inviting atmosphere. Tile floors throughout the house provide durability and easy maintenance. A galley kitchen equipped with stainless appliances, a gas stove, and quartzite countertops offers a stylish and functional space for cooking. The spacious primary bath includes separate sinks, a clawfoot tub, and a shower, providing a luxurious retreat. Custom blinds add a touch of elegance and privacy. Enjoy the sights and sounds of nature from the comfort of the screened porch. A 30x32 two-car garage with workshop space.
Location
State TX
County Wood
Direction From Winnsboro travel on FM 852 S. Turn right on FM 2869. Left on FM 2088. Right on CR 4550. First driveway on left.
Rooms
Dining Room 1
Interior
Interior Features Loft, Vaulted Ceiling(s), Walk-In Closet(s)
Heating Central, Fireplace(s), Propane
Cooling Ceiling Fan(s), Central Air, Electric
Fireplaces Number 1
Fireplaces Type Family Room
Appliance Dishwasher, Disposal, Electric Water Heater, Gas Range
Heat Source Central, Fireplace(s), Propane
Exterior
Garage Spaces 2.0
Fence None
Utilities Available Co-op Electric, Outside City Limits, Propane, Septic
Total Parking Spaces 2
Garage Yes
Building
Story One and One Half
Level or Stories One and One Half
Schools
Elementary Schools Harmony
High Schools Harmony
School District Harmony Isd
Others
Restrictions Deed
Ownership Hart
Financing VA
Read Less

©2025 North Texas Real Estate Information Systems.
Bought with Stacy Jackson • Jackson Real Estate Profession



