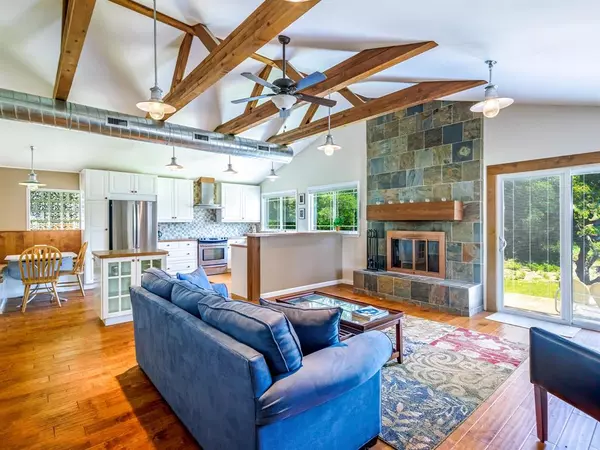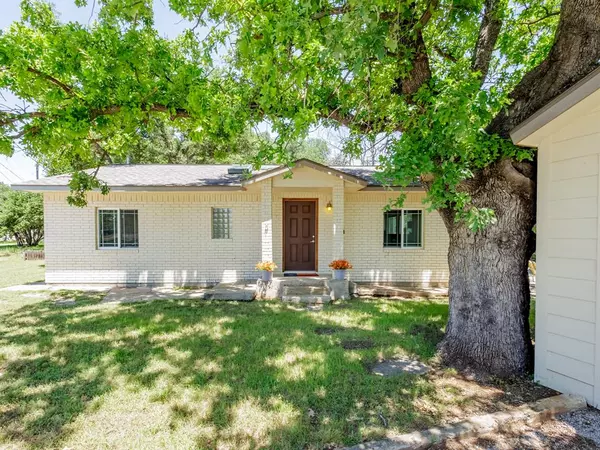For more information regarding the value of a property, please contact us for a free consultation.
4104 Seneca Circle May, TX 76857
Want to know what your home might be worth? Contact us for a FREE valuation!

Our team is ready to help you sell your home for the highest possible price ASAP
Key Details
Property Type Single Family Home
Sub Type Single Family Residence
Listing Status Sold
Purchase Type For Sale
Square Footage 1,189 sqft
Price per Sqft $315
Subdivision Thunderbird Bay Sec Ii
MLS Listing ID 20613050
Sold Date 11/12/24
Style Traditional
Bedrooms 2
Full Baths 2
HOA Fees $19/ann
HOA Y/N Mandatory
Year Built 1983
Annual Tax Amount $2,635
Lot Size 10,410 Sqft
Acres 0.239
Property Description
Introducing a stunning two-bedroom, two-bathroom lake home that has been completely remodeled and modernized. This exquisite property boasts an abundance of windows, allowing for breathtaking views & filling the space with an abundance of natural light. Every aspect of this home has been carefully curated to create a contemporary & luxurious living experience. From the moment you enter, you will be captivated by the sleek & stylish design, featuring vaulted ceilings and a fireplace. The open-concept layout seamlessly integrates the living, dining, and kitchen areas, providing the perfect space for entertaining & enjoying the serene lake views. The two spacious bedrooms offer a tranquil retreat, with ample closet space & modern bathrooms. Whether you are relaxing indoors or taking advantage of the outdoor living spaces, this lake home offers the ultimate in comfort & elegance. Don't miss the opportunity to own this exceptional property & immerse yourself in the beauty of lake living.
Location
State TX
County Brown
Direction From the Rusty Anchor Cafe follow Harbor Dr south, Turn Right on Thunderbird Dr, keep right on Thunderbird Dr at the branch in the road, Turn Left on Choctaw Dr, Right on Thunderbird Dr. then your next Left on Seneca Circle, The home will be on your Left.
Rooms
Dining Room 1
Interior
Interior Features Eat-in Kitchen, Granite Counters, Kitchen Island, Open Floorplan, Vaulted Ceiling(s), Walk-In Closet(s)
Heating Central, Electric, Fireplace(s)
Cooling Ceiling Fan(s), Central Air, Electric
Flooring Ceramic Tile, Wood
Fireplaces Number 1
Fireplaces Type Wood Burning
Appliance Dishwasher, Disposal, Electric Range
Heat Source Central, Electric, Fireplace(s)
Laundry Electric Dryer Hookup, In Garage, Utility Room, Full Size W/D Area
Exterior
Garage Spaces 2.0
Utilities Available Asphalt, Co-op Electric, Electricity Connected, Outside City Limits, Rural Water District, Septic
Waterfront Description Dock – Uncovered,Lake Front
Roof Type Composition
Total Parking Spaces 2
Garage Yes
Building
Lot Description Few Trees, Interior Lot, Lrg. Backyard Grass, Waterfront
Story One
Foundation Pillar/Post/Pier
Level or Stories One
Structure Type Brick
Schools
Elementary Schools May
Middle Schools May
High Schools May
School District May Isd
Others
Ownership Matt Mehlenbacher
Acceptable Financing Cash, Conventional, FHA, USDA Loan, VA Loan
Listing Terms Cash, Conventional, FHA, USDA Loan, VA Loan
Financing Cash
Read Less

©2025 North Texas Real Estate Information Systems.
Bought with Christy Meinecke • Texas Goldstar Real Estate



