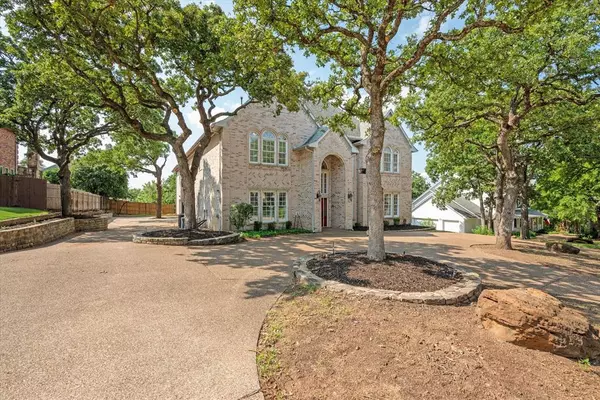For more information regarding the value of a property, please contact us for a free consultation.
1311 Burgundy Court Southlake, TX 76092
Want to know what your home might be worth? Contact us for a FREE valuation!

Our team is ready to help you sell your home for the highest possible price ASAP
Key Details
Property Type Single Family Home
Sub Type Single Family Residence
Listing Status Sold
Purchase Type For Sale
Square Footage 5,111 sqft
Price per Sqft $225
Subdivision Napa Valley Estates Add
MLS Listing ID 20724114
Sold Date 11/08/24
Style Traditional
Bedrooms 6
Full Baths 5
HOA Y/N None
Year Built 1998
Annual Tax Amount $23,895
Lot Size 0.462 Acres
Acres 0.462
Property Description
This is an investment opportunity. Contact listing agent for potential remodel value with improvements. This 6-bedroom, 5-bathroom home in the sought-after Napa Valley Estates presents an exceptional opportunity. The spacious floor plan boasts vaulted ceilings, walk-in closets, and multiple bonus rooms. An attached garage apartment with a private entrance through the 1-car garage adds extra flexibility, perfect for guests. Exterior features include a 3-car garage, a convenient circle drive, and a secondary driveway providing ample parking space. The expansive backyard, complete with a generous patio, offers the perfect setting for outdoor entertaining. With endless possibilities, this home is ready to be transformed into something truly special! This property is being sold as is.
Location
State TX
County Tarrant
Direction From Carroll Ave, head north on Carlisle Ln, then right on Burgundy Ct. It will be on the right side of the street.
Rooms
Dining Room 2
Interior
Interior Features Built-in Features, Chandelier, In-Law Suite Floorplan, Kitchen Island, Multiple Staircases, Vaulted Ceiling(s), Walk-In Closet(s)
Heating Central, Natural Gas
Cooling Ceiling Fan(s), Central Air, Electric
Flooring Carpet, Tile
Fireplaces Number 1
Fireplaces Type Brick, Gas, Living Room
Appliance Dishwasher, Disposal, Electric Cooktop, Gas Oven, Microwave, Refrigerator
Heat Source Central, Natural Gas
Laundry Utility Room, Full Size W/D Area, Washer Hookup
Exterior
Exterior Feature Rain Gutters, Lighting
Garage Spaces 3.0
Fence Back Yard, Fenced, Gate, Wood, Wrought Iron
Utilities Available City Sewer, City Water, Individual Gas Meter
Roof Type Composition
Total Parking Spaces 3
Garage Yes
Building
Lot Description Cul-De-Sac, Interior Lot, Sprinkler System
Story Two
Foundation Slab
Level or Stories Two
Structure Type Brick
Schools
Elementary Schools Oldunion
Middle Schools Dawson
High Schools Carroll
School District Carroll Isd
Others
Restrictions Deed
Ownership See Agent
Acceptable Financing Cash, Conventional, VA Loan
Listing Terms Cash, Conventional, VA Loan
Financing Conventional
Special Listing Condition Deed Restrictions, Survey Available
Read Less

©2024 North Texas Real Estate Information Systems.
Bought with David Edgerton • All City Real Estate, Ltd. Co.



