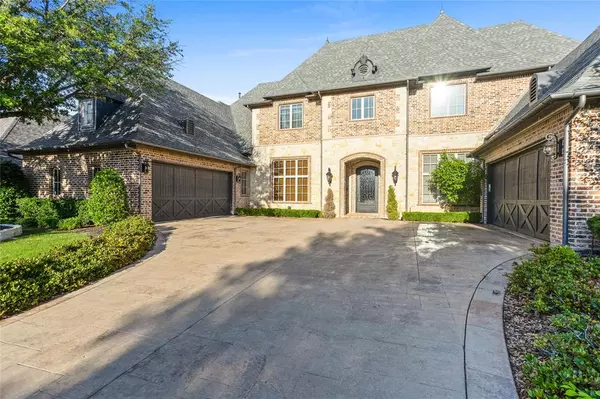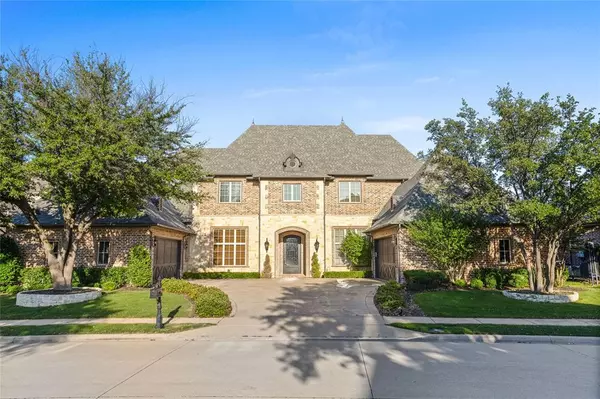For more information regarding the value of a property, please contact us for a free consultation.
6274 Douglas Avenue Frisco, TX 75034
Want to know what your home might be worth? Contact us for a FREE valuation!

Our team is ready to help you sell your home for the highest possible price ASAP
Key Details
Property Type Single Family Home
Sub Type Single Family Residence
Listing Status Sold
Purchase Type For Sale
Square Footage 6,488 sqft
Price per Sqft $269
Subdivision Chapel Creek Ph One
MLS Listing ID 20601519
Sold Date 11/12/24
Style Traditional
Bedrooms 5
Full Baths 5
Half Baths 2
HOA Fees $110/qua
HOA Y/N Mandatory
Year Built 2005
Annual Tax Amount $33,634
Lot Size 0.330 Acres
Acres 0.33
Property Description
Custom home with tons of potential ,boasting 5 Bedrooms, 5.2 Baths, & 4 Car Garage, in the prestigious Chapel Creek neighborhood . The home offers a Gourmet Kitchen , luxurious Master Suite with a fireplace, bathroom complete with Jetted Tub, Walk-in Shower, Separate custom-built Vanities, and a spacious Walk-In Closet. Study with impressive built-ins. Convenience meets luxury with a private elevator providing access to every level. Entertain in style with an 850-bottle wine cellar, full bar, and multi-level theatre room on the 1st floor, the game room promises endless enjoyment. The formal living room has a fireplace focal point . Ensuring privacy, each secondary bedroom upstairs features an ensuite bathroom. Step into the backyard oasis with Covered Flagstone Patio, Built-In Gas Grill, & Resort Style Pool with Waterfall & Spa. To help visualize this home's floorplan & to highlight its potential, virtual furnishings have been added to photos in this listing.Frisco ISD
Location
State TX
County Collin
Direction Get on I635 E from Luna Rd Follow I635 E and Dallas North Tollway N to Dallas Pkwy in Frisco. Take the exit toward Stonebrook Pkwy from Dallas North Tollway N Take Stonebrook Pkwy, Parkwood Blvd and Chapel Creek Blvd Chapel Crk Pkwy to Douglas Ave
Rooms
Dining Room 2
Interior
Interior Features Built-in Features, Built-in Wine Cooler, Cable TV Available, Central Vacuum, Decorative Lighting, Eat-in Kitchen, Elevator, Flat Screen Wiring, High Speed Internet Available, Kitchen Island, Smart Home System, Sound System Wiring, Vaulted Ceiling(s), Walk-In Closet(s), Wet Bar
Heating Central, Natural Gas
Cooling Ceiling Fan(s), Central Air, Electric
Flooring Carpet, Ceramic Tile, Marble, Wood
Fireplaces Number 3
Fireplaces Type Decorative, Gas Logs, Gas Starter, Master Bedroom, Stone, Wood Burning
Appliance Built-in Refrigerator, Dishwasher, Disposal, Electric Oven, Gas Cooktop, Gas Water Heater, Ice Maker, Microwave, Convection Oven, Double Oven, Plumbed For Gas in Kitchen, Vented Exhaust Fan
Heat Source Central, Natural Gas
Exterior
Exterior Feature Attached Grill, Covered Patio/Porch, Gas Grill, Rain Gutters, Lighting, Outdoor Grill, Outdoor Kitchen, Outdoor Living Center, Private Yard
Garage Spaces 4.0
Fence Brick, Wood
Pool Fenced, Gunite, Heated, In Ground, Pool Sweep, Pool/Spa Combo, Pump, Sport, Water Feature
Utilities Available City Sewer, City Water
Roof Type Composition
Total Parking Spaces 4
Garage Yes
Private Pool 1
Building
Lot Description Cul-De-Sac, Few Trees, Interior Lot, Landscaped, Lrg. Backyard Grass, Sprinkler System, Subdivision
Story Two
Foundation Slab
Level or Stories Two
Structure Type Brick
Schools
Elementary Schools Spears
Middle Schools Pioneer
High Schools Frisco
School District Frisco Isd
Others
Ownership see list agent
Acceptable Financing Cash, Conventional
Listing Terms Cash, Conventional
Financing Conventional
Read Less

©2025 North Texas Real Estate Information Systems.
Bought with Max Gibbs • Northtex Realty LLC



