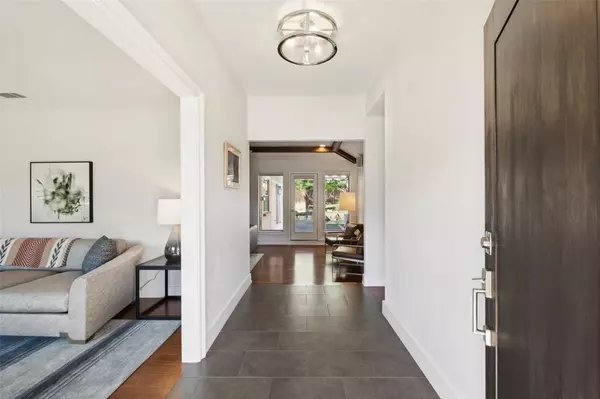For more information regarding the value of a property, please contact us for a free consultation.
10 Valley Wood Court Trophy Club, TX 76262
Want to know what your home might be worth? Contact us for a FREE valuation!

Our team is ready to help you sell your home for the highest possible price ASAP
Key Details
Property Type Single Family Home
Sub Type Single Family Residence
Listing Status Sold
Purchase Type For Sale
Square Footage 2,415 sqft
Price per Sqft $256
Subdivision Trophy Club # 9
MLS Listing ID 20743784
Sold Date 11/14/24
Style Traditional
Bedrooms 4
Full Baths 3
HOA Y/N None
Year Built 1980
Annual Tax Amount $9,097
Lot Size 10,585 Sqft
Acres 0.243
Property Description
Nestled in the highly desirable community of Trophy Club, this beautifully maintained single-story home has been completely updated blending timeless charm with modern luxury. The kitchen elegantly showcases leathered Taj Mahal quartz counters, KitchenAid stainless appliances and extensive storage. When you retreat to the primary suite, you will indulge in the polished marble, spa-like bathroom, exuding an air of sophistication and tranquility. Step outside into your backyard oasis featuring a stunning Claffey pool with a tanning ledge, soothing water features, LED lights and lush landscaping. Whether you're lounging poolside, visiting with friends under the shaded pergola, or enjoying a peaceful evening, this outdoor space is designed for relaxation and entertaining year-round. Notable improvements include, new windows, added attic insulation, no carpet, a heat pump. This home offers the perfect blend of character, modern updates, and outdoor luxury — a rare find in Trophy Club.
Location
State TX
County Tarrant
Direction Take Kirkwood Solana exit from 114 West, turn right onto Trophy Wood Dr, turn left onto Indian Creek Dr, turn left onto Valley Wood Ct, home is on the right.
Rooms
Dining Room 2
Interior
Interior Features Chandelier, Flat Screen Wiring, Pantry, Walk-In Closet(s)
Heating Electric, Heat Pump
Cooling Ceiling Fan(s), Electric, Heat Pump
Flooring Tile, Wood
Fireplaces Number 1
Fireplaces Type Brick, Family Room, Wood Burning
Appliance Dishwasher, Disposal, Electric Cooktop, Electric Oven, Electric Water Heater, Ice Maker, Microwave, Convection Oven, Double Oven, Refrigerator, Vented Exhaust Fan
Heat Source Electric, Heat Pump
Laundry Electric Dryer Hookup, Utility Room, Full Size W/D Area, Washer Hookup
Exterior
Exterior Feature Rain Gutters
Garage Spaces 2.0
Fence Back Yard, Gate, Wood
Pool Gunite, In Ground, Pool Sweep, Private, Pump, Water Feature
Utilities Available Cable Available, City Sewer, City Water, Concrete, Curbs, Electricity Connected, MUD Sewer, MUD Water, Underground Utilities
Roof Type Asphalt
Total Parking Spaces 2
Garage Yes
Private Pool 1
Building
Lot Description Cul-De-Sac, Few Trees, Landscaped, Oak, Sprinkler System
Story One
Foundation Slab
Level or Stories One
Structure Type Brick
Schools
Elementary Schools Beck
Middle Schools Medlin
High Schools Byron Nelson
School District Northwest Isd
Others
Restrictions Unknown Encumbrance(s)
Ownership of record
Acceptable Financing Cash, Conventional, FHA, VA Loan
Listing Terms Cash, Conventional, FHA, VA Loan
Financing Conventional
Special Listing Condition Survey Available
Read Less

©2024 North Texas Real Estate Information Systems.
Bought with Tommy Pistana • Compass RE Texas, LLC
GET MORE INFORMATION


