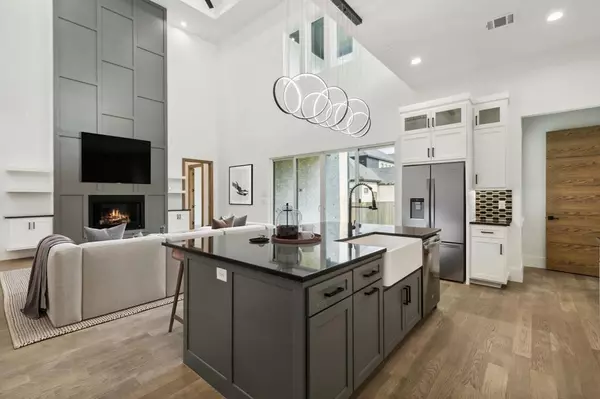For more information regarding the value of a property, please contact us for a free consultation.
205 UTOPIA Court Keller, TX 76248
Want to know what your home might be worth? Contact us for a FREE valuation!

Our team is ready to help you sell your home for the highest possible price ASAP
Key Details
Property Type Single Family Home
Sub Type Single Family Residence
Listing Status Sold
Purchase Type For Sale
Square Footage 3,942 sqft
Price per Sqft $253
Subdivision Westbury Estates
MLS Listing ID 20614739
Sold Date 11/18/24
Bedrooms 5
Full Baths 4
HOA Fees $66/ann
HOA Y/N Mandatory
Year Built 2024
Annual Tax Amount $2,012
Lot Size 8,407 Sqft
Acres 0.193
Property Description
SPECTACULAR, SIMPLY STUNNING ALL NEW CONTEMPORARY EXECUTIVE HOME IN DESIRABLE, EXCLUSIVE NEW COMMUNITY IDEALLY LOCATED CLOSE TO MAJOR ROADS, SHOPPING, DINING AND ENTERTAINMENT!!! THIS BRAND NEW CONSTRUCTION HOME JUST COMPLETED BY RESPECTED BOUTIQUE DEVELOPER DREAM HOUSE CONSTRUCTION, FEATURES HIGH END DESIGNER FINISHES AND FIXTURES THROUGHOUT! OPEN FLOOR PLAN 5 BEDROOM, 4 BATHROOM, 3 CAR GARAGE HOME WITH OVERSIZED ROOMS THROUGHOUT, SOLID CORE DOORS ON 4 HINGES, DESIGNER LIGHTING, VANITIES, APPLIANCES! OPEN ENTERTAINERS KITCHEN WITH GAS COOKTOP, STAINLESS TOP QUALITY APPLIANCES, FEATURES 3 CAR GARAGES AND LARGE LAUNDRY ROOM OFF KITCHEN FOR EASY LIVING! HUGE, DREAMLIKE MASTER SUITE IS SO BEAUTIFUL YOU MAY NEVER WANT TO LEAVE! LARGE, OPEN GAME ROOM AND THEATER UPSTAIRS. EXCELLENT KELLER I.S.D.! TRULY, THIS MAGNIFICENT, LUXURIOUS NEW HOME CHECKS ALL YOUR BOXES. COME SEE THIS OPPORTUNITY TO MAKE YOUR DREAMS COME TRUE!
Location
State TX
County Tarrant
Community Curbs, Perimeter Fencing, Sidewalks
Direction FROM KELLER PARKWAY 1709, SOUTH ON RUFE SNOW DRIVE, RIGHT ON RAPP ROAD, LEFT INTO COMMUNITY ON PINE VALLEY ROAD, RIGHT ON UTOPIA COURT TO YOUR DREAM COME TRUE ON LEFT!
Rooms
Dining Room 2
Interior
Interior Features Built-in Features, Cable TV Available, Cathedral Ceiling(s), Decorative Lighting, Granite Counters, High Speed Internet Available, Kitchen Island, Open Floorplan, Paneling, Walk-In Closet(s)
Heating Central
Cooling Ceiling Fan(s), Central Air
Flooring Carpet, Wood
Fireplaces Number 1
Fireplaces Type Gas
Appliance Dishwasher, Disposal, Gas Cooktop, Microwave
Heat Source Central
Laundry Utility Room, Full Size W/D Area
Exterior
Exterior Feature Balcony, Rain Gutters
Garage Spaces 3.0
Fence Wood
Community Features Curbs, Perimeter Fencing, Sidewalks
Utilities Available All Weather Road, City Sewer, City Water, Community Mailbox, Concrete, Curbs
Roof Type Composition
Total Parking Spaces 3
Garage Yes
Building
Lot Description Cul-De-Sac, Interior Lot, Subdivision
Story Two
Foundation Slab
Level or Stories Two
Structure Type Brick,Concrete,Stone Veneer
Schools
Elementary Schools Willislane
Middle Schools Indian Springs
High Schools Keller
School District Keller Isd
Others
Ownership Dream House Construction, LLC
Acceptable Financing Cash, Conventional
Listing Terms Cash, Conventional
Financing Conventional
Special Listing Condition Aerial Photo
Read Less

©2025 North Texas Real Estate Information Systems.
Bought with Landry Fish • RJ Williams & Company RE LLC



