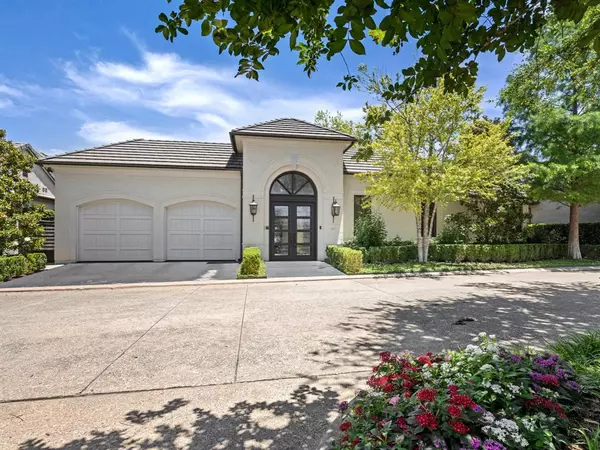For more information regarding the value of a property, please contact us for a free consultation.
1917 Westover Square Fort Worth, TX 76107
Want to know what your home might be worth? Contact us for a FREE valuation!

Our team is ready to help you sell your home for the highest possible price ASAP
Key Details
Property Type Single Family Home
Sub Type Single Family Residence
Listing Status Sold
Purchase Type For Sale
Square Footage 3,835 sqft
Price per Sqft $469
Subdivision Westover Square
MLS Listing ID 20748942
Sold Date 11/26/24
Style Traditional
Bedrooms 4
Full Baths 4
HOA Fees $395/mo
HOA Y/N Mandatory
Year Built 2014
Annual Tax Amount $20,286
Lot Size 8,102 Sqft
Acres 0.186
Lot Dimensions tbv
Property Description
Exquisite garden-patio home in this pestigious Westside gated community of Westover Square. Spacious open concept living area with soaring ceilings, hardwood floors, butler's pantry with silver cloth cabinets, walls of storage closets and a 2-car garage under heat and air. Designer kitchen with commercial grade appliances, island, wine refrigertor. Study has Venetian plaster walls and opens to the kitchen. Gas fireplace in living rooms is flanked with custom cabintry. 2 bedrooms down includes the large primary. One bedroom-gameroom with bath up. Charming outdoor Casita with 1 bedroom, bath. Each bedroom has large closet and solid surface bathroom counters. Primary bath has dual sinks, tile floors, heated towel rods, steam shower. All shades throughout the home are electronically controlled. Large covered rear patio has built-in grill and looks out onto vintage trees and forest greenery. This home is a joy to show.
Location
State TX
County Tarrant
Community Gated, Perimeter Fencing
Direction I30, North on Horne-Roaring Springs, left on Westover Dr and left into eintrance to Westover Square.
Rooms
Dining Room 1
Interior
Interior Features Built-in Features, Built-in Wine Cooler, Cable TV Available, Decorative Lighting, Double Vanity, Eat-in Kitchen, Kitchen Island, Open Floorplan, Walk-In Closet(s)
Heating Central, Fireplace(s), Natural Gas
Cooling Ceiling Fan(s), Central Air, Electric
Flooring Carpet, Ceramic Tile, Wood
Fireplaces Number 1
Fireplaces Type Gas Logs, Gas Starter, Living Room
Equipment Compressor, Irrigation Equipment
Appliance Built-in Gas Range, Built-in Refrigerator, Commercial Grade Range, Commercial Grade Vent, Dishwasher, Disposal, Electric Oven, Gas Cooktop, Gas Range, Gas Water Heater, Microwave, Convection Oven, Plumbed For Gas in Kitchen, Refrigerator
Heat Source Central, Fireplace(s), Natural Gas
Laundry Electric Dryer Hookup, Utility Room, Full Size W/D Area, Washer Hookup
Exterior
Exterior Feature Attached Grill, Courtyard, Covered Patio/Porch, Rain Gutters, Private Yard
Garage Spaces 2.0
Fence Wood
Pool Diving Board
Community Features Gated, Perimeter Fencing
Utilities Available City Sewer, City Water, Curbs, Electricity Available, Electricity Connected, Individual Gas Meter, Individual Water Meter, Natural Gas Available, Phone Available, Private Road, Sewer Available, Underground Utilities
Total Parking Spaces 2
Garage Yes
Building
Lot Description Interior Lot, Landscaped, Sprinkler System
Story One
Foundation Slab
Level or Stories One
Structure Type Brick
Schools
Elementary Schools Phillips M
Middle Schools Monnig
High Schools Arlngtnhts
School District Fort Worth Isd
Others
Restrictions No Known Restriction(s)
Ownership of Record
Acceptable Financing Cash, Conventional
Listing Terms Cash, Conventional
Financing Conventional
Special Listing Condition Survey Available
Read Less

©2024 North Texas Real Estate Information Systems.
Bought with Ida Duwe Olsen • Compass RE Texas, LLC
GET MORE INFORMATION


