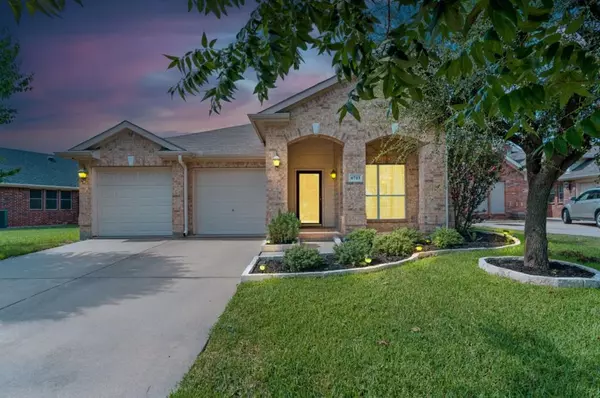For more information regarding the value of a property, please contact us for a free consultation.
6713 Stardust Drive North Richland Hills, TX 76180
Want to know what your home might be worth? Contact us for a FREE valuation!

Our team is ready to help you sell your home for the highest possible price ASAP
Key Details
Property Type Single Family Home
Sub Type Single Family Residence
Listing Status Sold
Purchase Type For Sale
Square Footage 2,150 sqft
Price per Sqft $190
Subdivision Estates At N R H
MLS Listing ID 20703646
Sold Date 12/02/24
Style Traditional
Bedrooms 4
Full Baths 2
HOA Fees $35/ann
HOA Y/N Mandatory
Year Built 2006
Annual Tax Amount $6,901
Lot Size 6,664 Sqft
Acres 0.153
Property Description
This move-in-ready, one-story home offers 4 bedrooms, 2 bathrooms, 2 dining areas, and 2 living spaces. Recently updated with fresh paint, landscaping, and new LVP floors throughout most of home. The formal dining room seamlessly connects to the kitchen with ample cabinet space. The breakfast nook opens to a spacious family room featuring a gas fireplace and vaulted ceilings. The split bedroom layout includes a private master suite with a beautiful bathroom, boasting a large shower and vanity area. A separate wing hosts additional bedrooms and a second living area. Enjoy the outdoors with a covered porch. Located in a prime area, close to shopping and amenities. Water heater replaced 2024, Security System will convey.
Location
State TX
County Tarrant
Community Jogging Path/Bike Path
Direction Rufe Snow, turn on to Stardust, Home will be on the left.
Rooms
Dining Room 2
Interior
Interior Features Decorative Lighting, High Speed Internet Available, Kitchen Island, Open Floorplan, Pantry, Vaulted Ceiling(s), Walk-In Closet(s)
Heating Central, Electric, Natural Gas
Cooling Ceiling Fan(s), Central Air, Electric
Flooring Luxury Vinyl Plank, Tile
Fireplaces Number 1
Fireplaces Type Gas Starter
Appliance Dishwasher, Disposal, Electric Cooktop, Microwave
Heat Source Central, Electric, Natural Gas
Exterior
Exterior Feature Covered Patio/Porch, Storage
Garage Spaces 2.0
Fence Wood
Community Features Jogging Path/Bike Path
Utilities Available City Sewer, City Water, Concrete, Curbs, Electricity Connected, Sidewalk
Roof Type Composition
Total Parking Spaces 2
Garage Yes
Building
Lot Description Few Trees, Interior Lot, Landscaped, Level, Sprinkler System, Subdivision
Story One
Foundation Slab
Level or Stories One
Structure Type Brick
Schools
Elementary Schools Holiday
Middle Schools Norichland
High Schools Birdville
School District Birdville Isd
Others
Restrictions Deed,Easement(s)
Ownership Shrestha
Acceptable Financing Cash, Conventional, FHA, VA Loan
Listing Terms Cash, Conventional, FHA, VA Loan
Financing VA
Special Listing Condition Survey Available
Read Less

©2025 North Texas Real Estate Information Systems.
Bought with Amy Steele • JPAR Grapevine West

