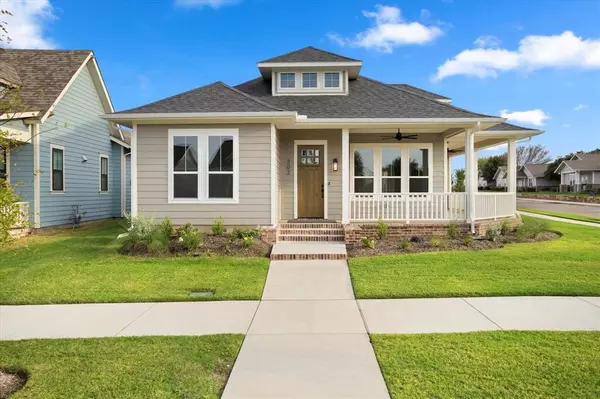For more information regarding the value of a property, please contact us for a free consultation.
302 Cole Lane Midlothian, TX 76065
Want to know what your home might be worth? Contact us for a FREE valuation!

Our team is ready to help you sell your home for the highest possible price ASAP
Key Details
Property Type Single Family Home
Sub Type Single Family Residence
Listing Status Sold
Purchase Type For Sale
Square Footage 1,900 sqft
Price per Sqft $281
Subdivision Midtowne Ph 7
MLS Listing ID 20721891
Sold Date 12/06/24
Style Craftsman
Bedrooms 3
Full Baths 2
HOA Y/N None
Year Built 2024
Lot Size 6,534 Sqft
Acres 0.15
Property Description
This exquisite Craftsman Neo-Classical custom home is perfectly located on a corner lot in MidTowne Midlothian, within walking distance of local amenities. The open-concept design features a fireplace, tray ceilings, and clear Adler beams. Oversized doors enhance accessibility, while the kitchen and bathrooms showcase quartz countertops, ceiling-height cabinets, and professional-grade appliances. Enjoy the spacious walk-in pantry, master suite with a soaking tub, walk-in shower, and custom cabinetry. With wood and tile flooring, this home is built for efficiency, including a full foam envelope, low-e windows, a 17 SEER 2-stage HVAC system, and plumbing for a natural gas backup generator.
Location
State TX
County Ellis
Direction Start on Business 287 and take the exit for George Hopper Road. Follow George Hopper Road to 14th Street and turn onto 14th Street. Continue driving south on 14th Street until you reach Cole Lane, then turn onto Cole Lane. Home will be on the left.
Rooms
Dining Room 1
Interior
Interior Features Built-in Features, Decorative Lighting, Eat-in Kitchen, Kitchen Island, Open Floorplan, Pantry, Walk-In Closet(s)
Heating Central, ENERGY STAR Qualified Equipment, Natural Gas
Cooling Central Air, Electric, ENERGY STAR Qualified Equipment
Flooring Tile, Wood
Fireplaces Number 1
Fireplaces Type Electric, Living Room, Masonry
Appliance Dishwasher, Disposal, Gas Oven, Gas Range, Microwave, Refrigerator
Heat Source Central, ENERGY STAR Qualified Equipment, Natural Gas
Laundry Utility Room, Full Size W/D Area
Exterior
Exterior Feature Covered Patio/Porch
Garage Spaces 2.0
Utilities Available City Sewer, City Water, Individual Gas Meter, Sidewalk
Total Parking Spaces 2
Garage Yes
Building
Lot Description Corner Lot, Landscaped, Sprinkler System, Subdivision
Story One
Foundation Slab
Level or Stories One
Structure Type Fiber Cement
Schools
Elementary Schools Irvin
Middle Schools Frank Seale
High Schools Midlothian
School District Midlothian Isd
Others
Ownership A T MITCH CO
Acceptable Financing Cash, Conventional, FHA, VA Loan
Listing Terms Cash, Conventional, FHA, VA Loan
Financing Cash
Read Less

©2025 North Texas Real Estate Information Systems.
Bought with Angie Cole • CENTURY 21 Judge Fite Company

