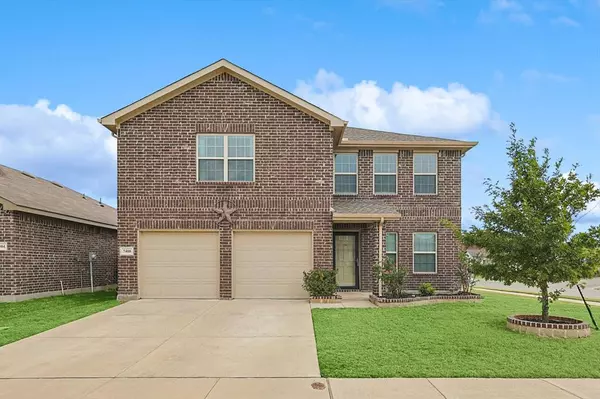For more information regarding the value of a property, please contact us for a free consultation.
7400 Boat Wind Road Fort Worth, TX 76179
Want to know what your home might be worth? Contact us for a FREE valuation!

Our team is ready to help you sell your home for the highest possible price ASAP
Key Details
Property Type Single Family Home
Sub Type Single Family Residence
Listing Status Sold
Purchase Type For Sale
Square Footage 2,218 sqft
Price per Sqft $157
Subdivision Lake Vista Ranch
MLS Listing ID 20767661
Sold Date 12/11/24
Style Traditional
Bedrooms 3
Full Baths 2
Half Baths 1
HOA Fees $25/ann
HOA Y/N Mandatory
Year Built 2019
Annual Tax Amount $9,215
Lot Size 5,488 Sqft
Acres 0.126
Property Description
Welcome to 7400 Boat Wind Rd., a charming home on a desirable corner lot in Fort Worth! This property boasts a large, extended covered patio on the east side, ideal for entertaining and relaxing in the crisp fall weather. Inside, the open-concept floor plan features a beautifully updated kitchen with stainless steel appliances, freshly painted cabinets, modern door hardware, and ample shelving, anchored by a large center island. Recently upgraded vinyl hardwood flooring and a newer roof (installed just 2 years ago) add to the home's appeal. Spacious bedrooms, including a primary suite with a huge walk-in closet, offer comfortable living, while a dedicated game room gives kids a space of their own. Enjoy easy access to community amenities like the playground, and a location central to shopping, schools, and parks. This home is a must-see!
Location
State TX
County Tarrant
Community Playground
Direction North on Boat Club Rd. Right on WJ Boaz. Left on Apalachee Trail. Left on Bollard. Right on Boat Wind.
Rooms
Dining Room 1
Interior
Interior Features Cable TV Available, Double Vanity, High Speed Internet Available, Kitchen Island, Open Floorplan, Pantry, Walk-In Closet(s)
Heating Central, Electric
Cooling Ceiling Fan(s), Central Air
Flooring Carpet, Ceramic Tile, Laminate
Appliance Dishwasher, Electric Range, Microwave
Heat Source Central, Electric
Laundry Utility Room, Full Size W/D Area, Washer Hookup
Exterior
Exterior Feature Covered Patio/Porch
Garage Spaces 2.0
Fence Wood
Community Features Playground
Utilities Available City Sewer, City Water
Total Parking Spaces 2
Garage Yes
Building
Lot Description Corner Lot
Story Two
Level or Stories Two
Structure Type Brick
Schools
Elementary Schools Elkins
Middle Schools Creekview
High Schools Boswell
School District Eagle Mt-Saginaw Isd
Others
Restrictions Easement(s)
Ownership See Taxes
Financing Conventional
Read Less

©2025 North Texas Real Estate Information Systems.
Bought with Ashley Zucarelli • Allie Beth Allman & Assoc.

