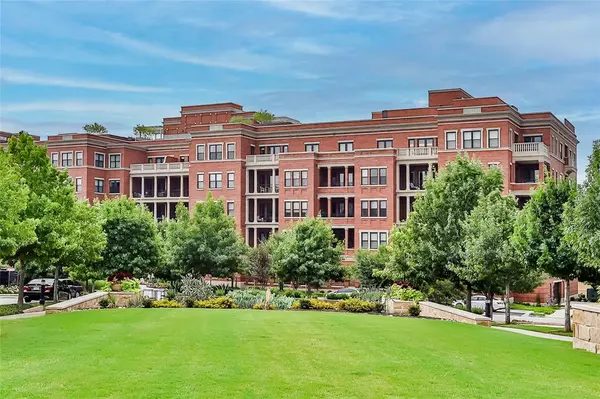For more information regarding the value of a property, please contact us for a free consultation.
350 Central Avenue #409 Southlake, TX 76092
Want to know what your home might be worth? Contact us for a FREE valuation!

Our team is ready to help you sell your home for the highest possible price ASAP
Key Details
Property Type Condo
Sub Type Condominium
Listing Status Sold
Purchase Type For Sale
Square Footage 2,566 sqft
Price per Sqft $506
Subdivision Parkview Condo
MLS Listing ID 20356718
Sold Date 12/12/24
Style Contemporary/Modern,Traditional
Bedrooms 2
Full Baths 2
Half Baths 1
HOA Fees $1,655/mo
HOA Y/N Mandatory
Year Built 2018
Lot Size 2,626 Sqft
Acres 0.0603
Property Description
Desirable corner unit in highly sought-after Parkview Residences in Southlake Town Square. Open floor plan offers kitchen with oversized island, open to the dining and living area. High end appliances and finishes throughout home. Electric fireplace in living area, electric shades throughout. 2 private terrace patios overlook the park. Flex room and half bath off the kitchen. The home is equipped with a Control4 Smart Home Automation system, see attached documents for AV info. TV's convey. Owner's suite offers a luxurious bath, large walk in closet with custom California Closet System. Direct access to laundry room for convenience. Washer and dryer convey. 2nd bedroom has a large walk in closet with full bath. Separate climate controlled storage area. Parkview residents enjoy exclusive amenities. Gym, fitness studio, conference center, owner's lounge and clubroom. Rooftop patio-deck, 2 BBQ areas, seating, lounging area, water feature, lawn games. 2 assigned parking spaces near entrance door of private garage. Move in before the new year. Don't miss out on this wonderful property and community. Walk to restaurants, movies, shops. Low maintenance luxury living. Minutes from DFW and most major highways.
Location
State TX
County Tarrant
Community Common Elevator, Sidewalks
Direction Southlake Town Square. Off Hwy 114 and Carroll Ave.
Rooms
Dining Room 1
Interior
Interior Features Built-in Features, Built-in Wine Cooler, Cable TV Available, Decorative Lighting, Double Vanity, Flat Screen Wiring, High Speed Internet Available, Kitchen Island, Open Floorplan, Walk-In Closet(s)
Heating Central, Natural Gas, Zoned
Cooling Ceiling Fan(s), Central Air, Electric, Zoned
Flooring Carpet, Tile
Fireplaces Number 1
Fireplaces Type Decorative, Electric, Living Room
Appliance Built-in Refrigerator, Dishwasher, Disposal, Electric Oven, Gas Cooktop, Gas Oven, Ice Maker, Microwave, Double Oven, Vented Exhaust Fan
Heat Source Central, Natural Gas, Zoned
Laundry Electric Dryer Hookup, Gas Dryer Hookup, Utility Room, Full Size W/D Area, Washer Hookup
Exterior
Exterior Feature Balcony, Built-in Barbecue, Courtyard, Fire Pit, Gas Grill, Lighting, Storage
Garage Spaces 2.0
Community Features Common Elevator, Sidewalks
Utilities Available City Sewer, City Water, Sidewalk, Underground Utilities
Roof Type Flat,Other
Total Parking Spaces 2
Garage Yes
Building
Story One
Foundation Slab
Level or Stories One
Schools
Elementary Schools Johnson
Middle Schools Carroll
High Schools Carroll
School District Carroll Isd
Others
Ownership See Agent
Acceptable Financing Cash, Conventional
Listing Terms Cash, Conventional
Financing Conventional
Read Less

©2024 North Texas Real Estate Information Systems.
Bought with Theresa Wright • United Real Estate DFW

