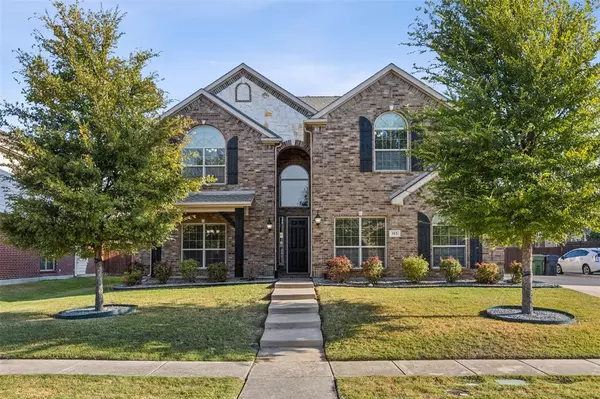For more information regarding the value of a property, please contact us for a free consultation.
513 Windy Knoll Drive Murphy, TX 75094
Want to know what your home might be worth? Contact us for a FREE valuation!

Our team is ready to help you sell your home for the highest possible price ASAP
Key Details
Property Type Single Family Home
Sub Type Single Family Residence
Listing Status Sold
Purchase Type For Sale
Square Footage 3,907 sqft
Price per Sqft $181
Subdivision Maxwell Creek North Ph 10C1
MLS Listing ID 20734485
Sold Date 12/27/24
Style Traditional
Bedrooms 5
Full Baths 3
Half Baths 1
HOA Fees $27
HOA Y/N Mandatory
Year Built 2013
Annual Tax Amount $10,359
Lot Size 9,801 Sqft
Acres 0.225
Property Description
This stunning two-story home perfectly combines function and entertainment. The J-swing driveway leads to a spacious two-car garage, along with an additional garage for a third vehicle. Inside, you'll find 5 bedrooms, 3.5 baths, and a dedicated office featuring custom built-ins. The main floor offers a formal dining room, soaring ceilings in the living area, and a convenient butler's pantry for effortless hosting. Upstairs, a media room sets the scene for movie nights, while the game room provides an inviting space connecting the bedrooms. Each bedroom is equipped with a walk-in closet, offering plenty of storage. The primary suite is a true retreat, complete with space for a sitting area, dual vanities, and a luxurious bath. Outside, the backyard offers a perfect setting for al fresco dining and relaxation. With gorgeous flooring throughout, every room in this home exudes both elegance and comfort. Move-in ready and designed for entertaining—this home is the total package!
Location
State TX
County Collin
Community Jogging Path/Bike Path, Playground, Pool, Tennis Court(S)
Direction google maps
Rooms
Dining Room 2
Interior
Interior Features Built-in Features, Decorative Lighting, Double Vanity, Granite Counters, Kitchen Island, Pantry, Vaulted Ceiling(s), Wainscoting, Walk-In Closet(s)
Heating Central, Natural Gas, None
Cooling Ceiling Fan(s), Central Air, Electric
Flooring Carpet, Ceramic Tile, Wood
Fireplaces Number 1
Fireplaces Type Gas Logs
Appliance Dishwasher, Gas Cooktop, Microwave, Double Oven
Heat Source Central, Natural Gas, None
Laundry Electric Dryer Hookup, Full Size W/D Area
Exterior
Exterior Feature Rain Gutters, Lighting
Garage Spaces 3.0
Community Features Jogging Path/Bike Path, Playground, Pool, Tennis Court(s)
Utilities Available City Sewer, City Water
Roof Type Composition
Total Parking Spaces 3
Garage Yes
Building
Lot Description Interior Lot, Landscaped, Sprinkler System
Story Two
Foundation Slab
Level or Stories Two
Structure Type Brick
Schools
Elementary Schools Tibbals
High Schools Wylie
School District Wylie Isd
Others
Ownership see offer instructions
Financing Cash
Read Less

©2024 North Texas Real Estate Information Systems.
Bought with Olubusayo Seyi-Adeyemo • Keller Williams Realty Allen

