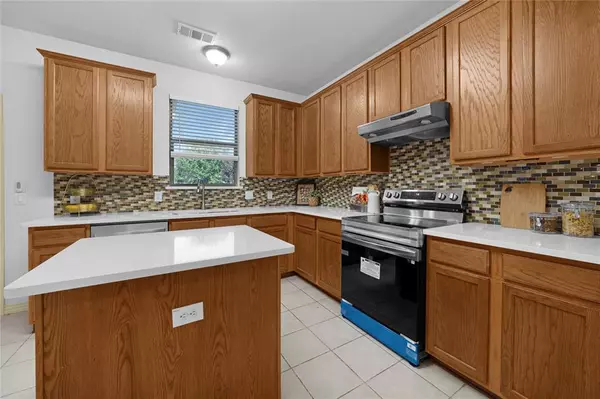For more information regarding the value of a property, please contact us for a free consultation.
10640 Bluestone Road Fort Worth, TX 76108
Want to know what your home might be worth? Contact us for a FREE valuation!

Our team is ready to help you sell your home for the highest possible price ASAP
Key Details
Property Type Single Family Home
Sub Type Single Family Residence
Listing Status Sold
Purchase Type For Sale
Square Footage 2,640 sqft
Price per Sqft $126
Subdivision Vista West
MLS Listing ID 20749094
Sold Date 12/27/24
Style Traditional
Bedrooms 3
Full Baths 2
Half Baths 1
HOA Fees $20
HOA Y/N Mandatory
Year Built 2004
Annual Tax Amount $6,881
Lot Size 5,880 Sqft
Acres 0.135
Property Description
Step into this stunning two-story home in the desirable Vista West community, where elegance meets comfort! The welcoming foyer opens to formal dining and living areas, perfect for hosting gatherings. The chef's kitchen is a true delight, featuring a built-in desk area that can easily serve as a stylish butler's pantry, a generous center island, and brand new stainless steel appliances that gleam with sophistication. The bright living area, adorned with a cozy fireplace, invites relaxation and warmth.Venture upstairs to discover a game room, two spacious secondary bedrooms, and a utility room. The luxurious primary suite is a retreat of its own, boasting a spa-like ensuite bathroom and an expansive walk-in closet that will impress even the most discerning buyers. Step outside to your covered patio, where you can savor tranquil evenings under the stars. With a prime location close to top-rated schools, parks, and shopping, this home is the perfect blend of style and convenience!
Location
State TX
County Tarrant
Community Curbs
Direction From I 820W, Exit 3C toward Westpoint, R on Westpoint, L on Chapel Creek, R on Vista Heights, R on Terrace View, L on Bluestone.
Rooms
Dining Room 1
Interior
Interior Features Built-in Features, Cable TV Available, Decorative Lighting, Double Vanity, High Speed Internet Available, Kitchen Island, Open Floorplan, Pantry, Walk-In Closet(s)
Heating Central
Cooling Central Air
Flooring Ceramic Tile, Laminate
Fireplaces Number 1
Fireplaces Type Gas, Living Room
Appliance Dishwasher, Disposal, Electric Range, Vented Exhaust Fan
Heat Source Central
Laundry Utility Room, Full Size W/D Area
Exterior
Exterior Feature Covered Patio/Porch, Rain Gutters, Lighting
Garage Spaces 2.0
Fence Back Yard, Wood
Community Features Curbs
Utilities Available Cable Available, City Sewer, City Water, Curbs, Electricity Available, Electricity Connected, Individual Gas Meter, Individual Water Meter
Roof Type Composition
Total Parking Spaces 2
Garage Yes
Building
Lot Description Few Trees, Interior Lot, Landscaped, Sprinkler System, Subdivision
Story Two
Foundation Slab
Level or Stories Two
Structure Type Brick
Schools
Elementary Schools Bluehaze
Middle Schools Brewer
High Schools Brewer
School District White Settlement Isd
Others
Ownership of record
Acceptable Financing Cash, Conventional, FHA, VA Loan
Listing Terms Cash, Conventional, FHA, VA Loan
Financing FHA 203(b)
Read Less

©2025 North Texas Real Estate Information Systems.
Bought with Ana Rodriguez • Key 2 Your Move Real Estate

